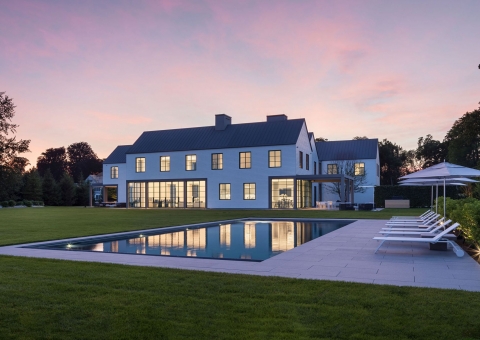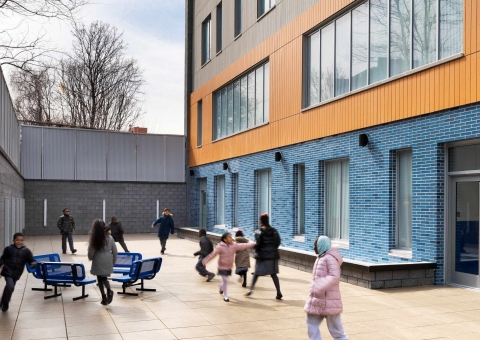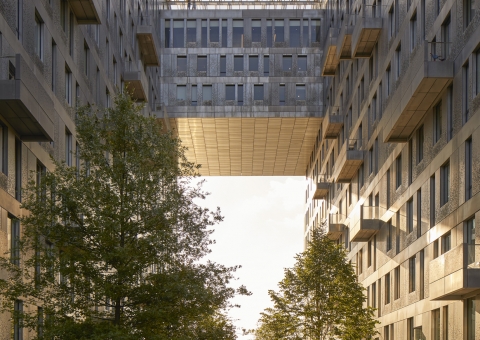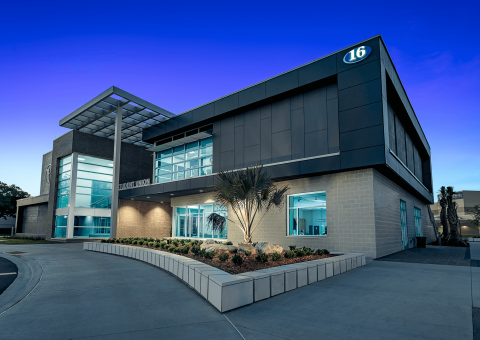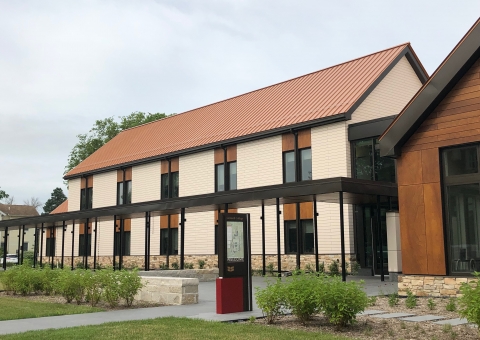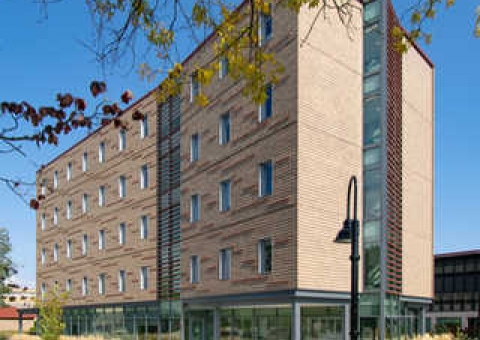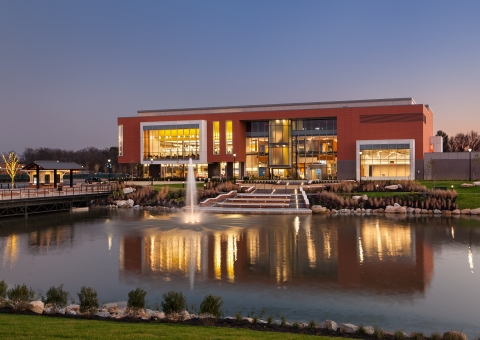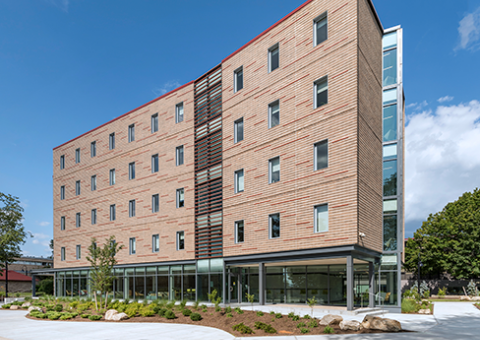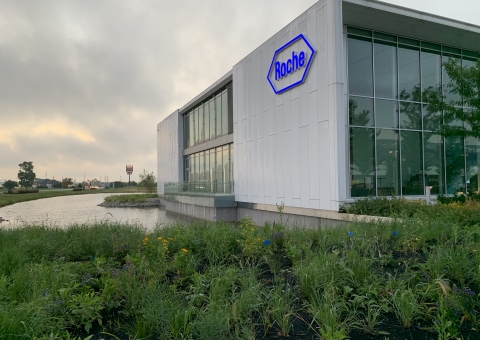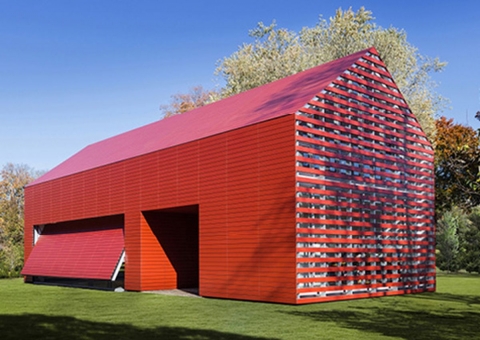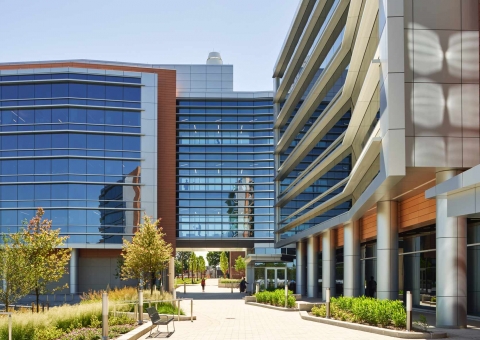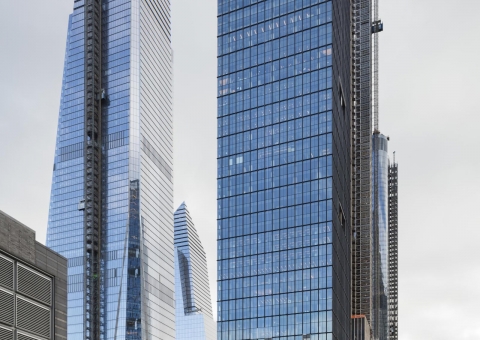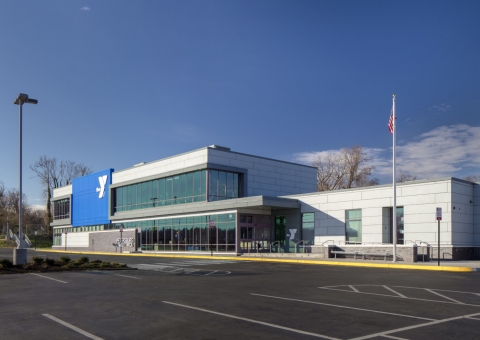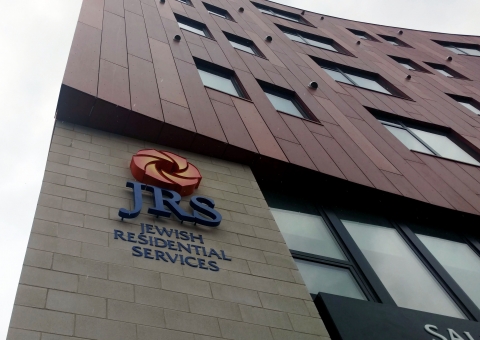For this private residence, the design team at Roger Ferris and Associates incorporated Swisspearl® fiber cement panels in Onxy to create an elegant lap-siding for the exterior facade. This thoroughly modern residence is a dramatic example of fiber cement for residential construction.
Fiber Cement Projects : All Types
Children’s Aid College Prep Charter School (CACPCS) provides students with a rigorous core instructional programs that are supported by expanded learning opportunities and a comprehensive set of student support services. It also boasts an energy-efficient rainscreen facade thanks to the work of FXFowle.
The first of a series of waterfront buildings that New York firm SHoP Architects is creating at the former Domino Sugar Factory in Williamsburg has opened, complete with feature elements of Swisspearl® fiber cement panels.
Eastern Flordia State College (EFSC) has added a fifth building to their campus that features Swisspearl® fiber cement rainscreen. The new EFSC Student Union Building is the hub of this expanding campus and was designed by BRPH Architects-Engineers.
The design team at Baltimore-based Ayers Saint Gross has designed the new Admission and Student Financial Services (ASFS) building for Grinnell University, complete with an energy efficient Swisspearl® fiber cement rainscreen facade.
Rhode Island College Craig-Lee Hall addition was designed by LLB Architects. Swisspearl® fiber cement rainscreen panels were selected as a design feature for the entrance and also along the rooftop, where slat fiber cement panels were used to cover HVAC systems.
University of Kentucky's Academic Science Building includes a state-of-the-art rainscreen in addition to its undergraduate teaching laboratories, with both formal and informal learning spaces that encourage discovery and support problem-based learning.
Quinn Evans (BCWH) Architects has a reputation for designing cutting-edge library spaces and Libbie Mill Library in Richmond, Virginia is host to multiple material rainscreen materials, integrated into a seamless rainscreen facade - a truly great example of their work.
LLB Architects were tasked with adding function and design to Gaige Hall on the campus of
Roche Diagnostics campus in Fishers, IN is predominately clad in white ACM panels. But, like all designers, Cannon Design - St Louis, needed to anchor their building with another material.
Not your typical backyard barn - "The Red Barn" is an award-winning fiber cement rainscreen design by Roger Ferris + Partners. The design intent was to have the roof and walls
FLAD Architects designed the exterior facade for the new Rutgers University Chemistry and Biology Laboratory.
55 Hudson Yards was designed by A. Eugene Kohn and Kohn Pedersen Fox Associates (KPF).
The YMCA of Petersburg, Virginia was in need of a complete redesign, inside and out to enable the facility to meet the ever-changing needs of the diverse community it
Forty Eighty Architecture was hired to design Squirrel Hill Gateway Lofts at the intersection of Murray Avenue and Forward Avenue in Pittsburgh.
