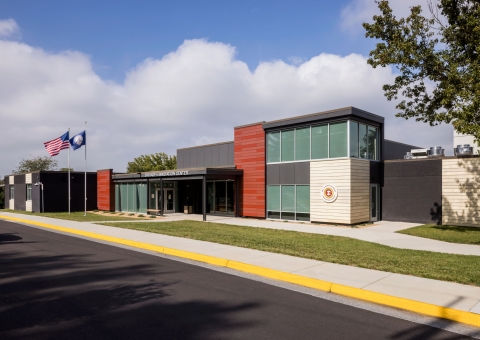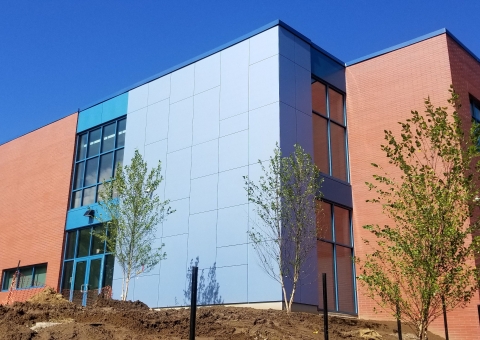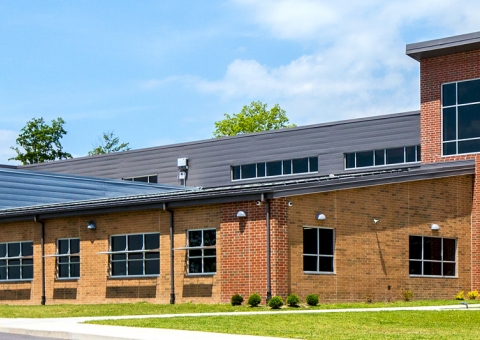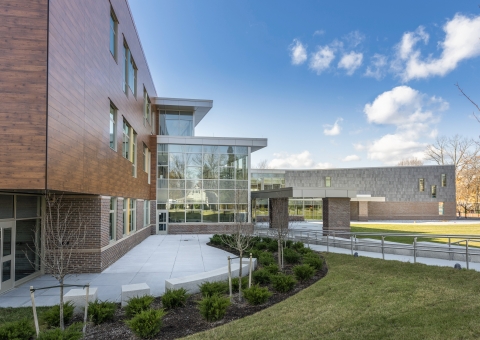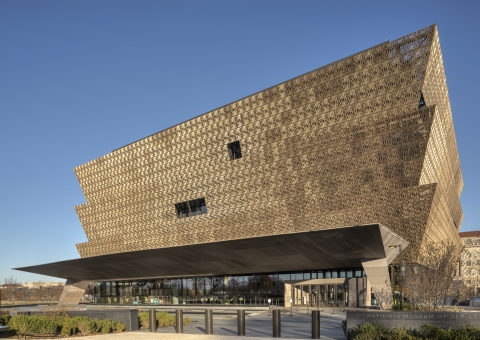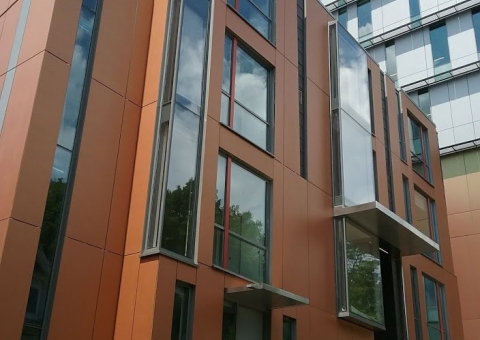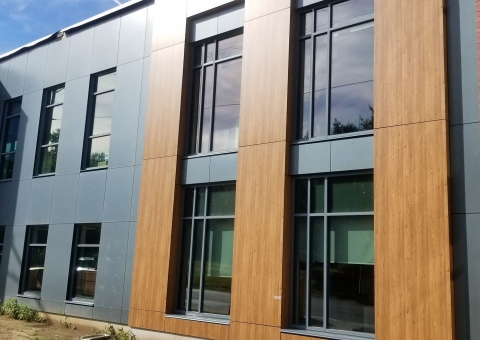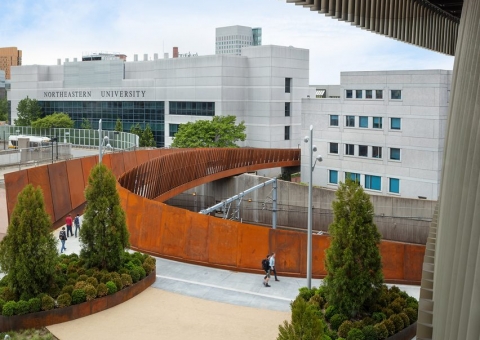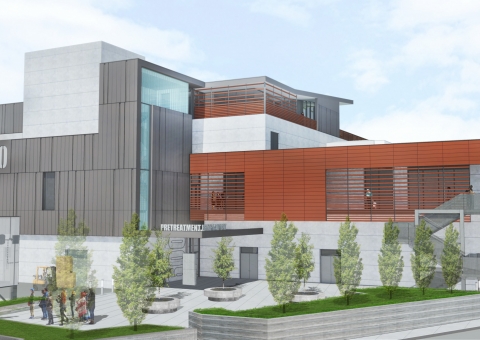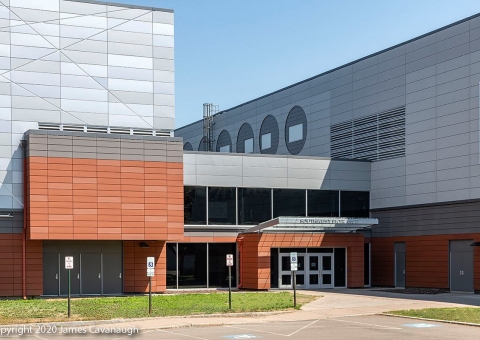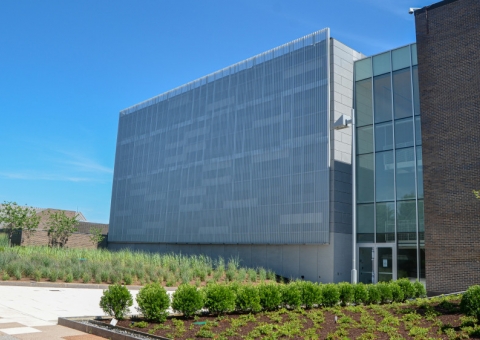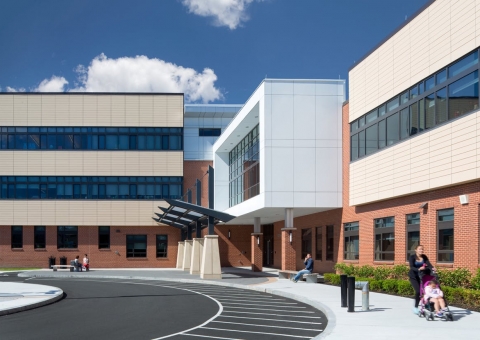Subframing Projects : All Types
Designed by Blacksburg, VA-based ZMM Architects, Ridgeview Elementary School is the first zero-energy school building in West Virginia.
SMMA Architects was selected to design a master plan for three elementary schools in the Narragansett Regional School District, tasked with designing to provide a next-generation model for education.
Lead designer David Adjaye and lead architect Philip Freelon, together with their architectural team Freelon Adjaye Bond/SmithGroup, won an international competition to design the National Museum of African American History & Culture.
Hudson Valley Community College’s Gene F.
Ikon 5 Architects continues to turn to Swisspearl’s high-quality fiber cement rainscreen products for their latest residential project, 238 Linden Avenue.
SLAM Collaborative has designed another eye-catching rainscreen design with the new James L. McGuire Elementary School.
Designed by Payette, the Northeastern University Pedestrian Bridge is planned to connect the main campus
SFPUC, San Francisco Public Utilities Commission will replace its existing, outdated solids treatment facilities with new biosolids digester facilities.
PCA’s (Prellwitz Chilinski Associates) reinterpreted Boston’s typical brick and bay townhouses
Flynn Battaglia Architects has delivered an award winning renovation of the SUNY Cortland Park Center.
FXFOWLE Architects designed SUNY Purchase's new 75,000 SF Center for Integrated Technology & L
Drummey Rosane Anderson (DRA) designed the new Staff Sergeant James Hill Elementary School with transparency and materiality to connect it with its surroundings and establish a benchmark for down
Arrowstreet designed a 230-unit, 220,000-square-foot residential building as a part of the revitalization of Revere’s Waterfront Square.
