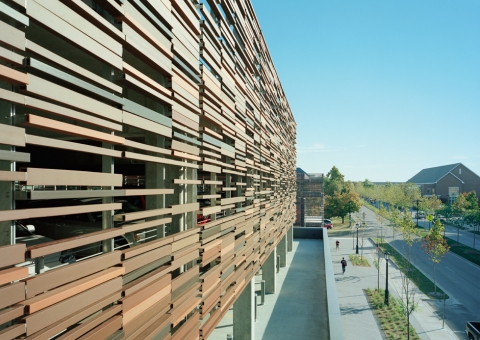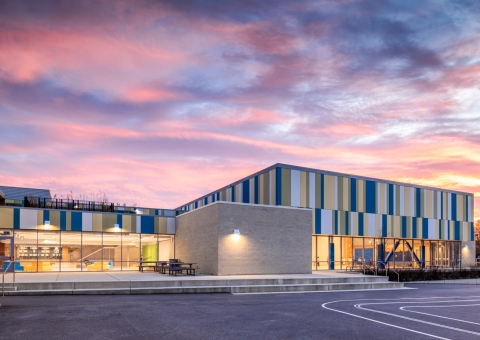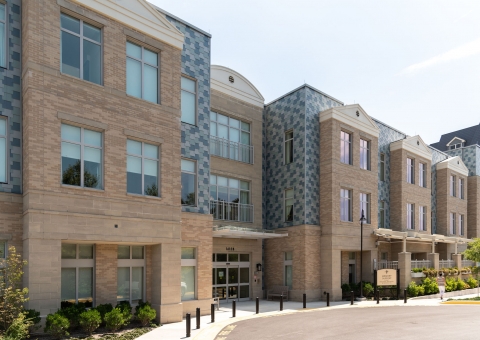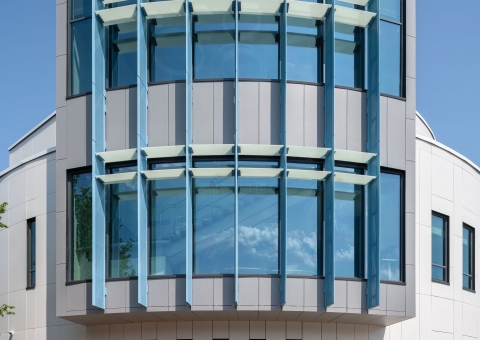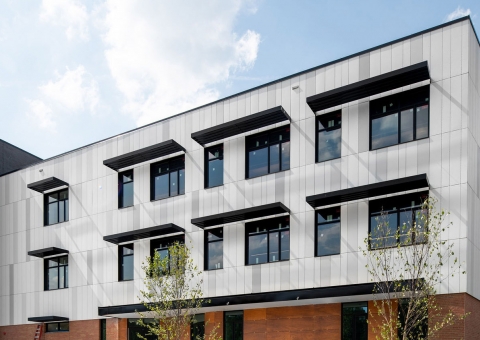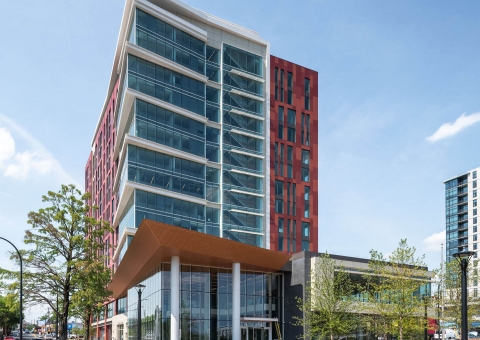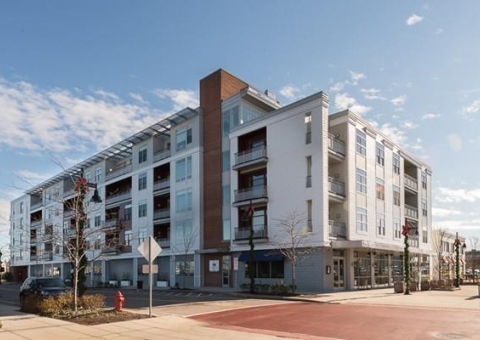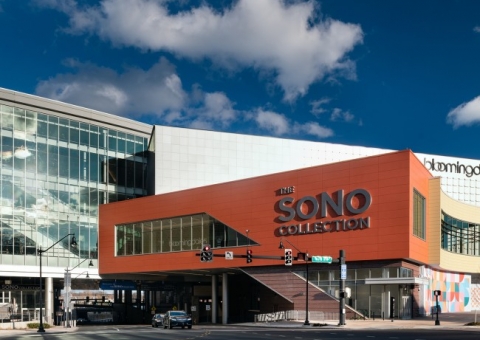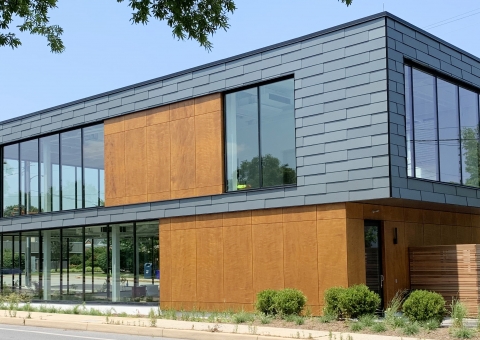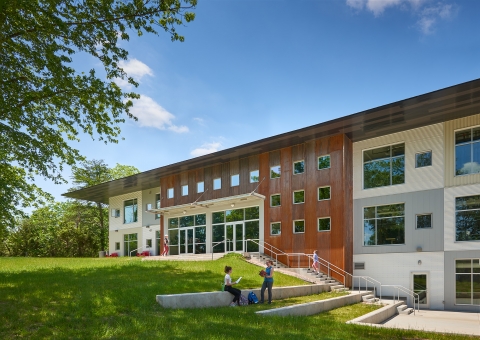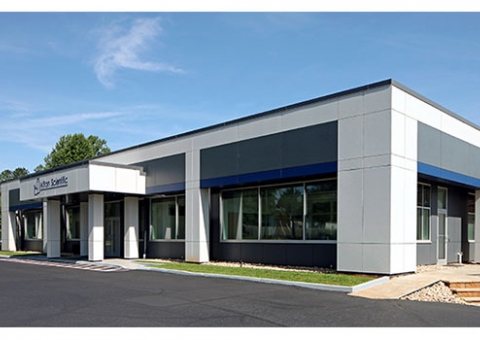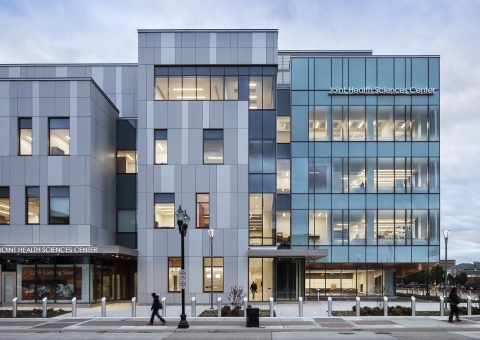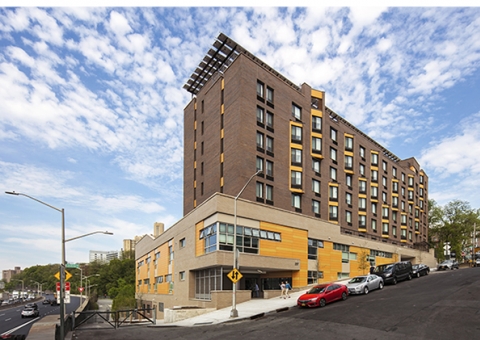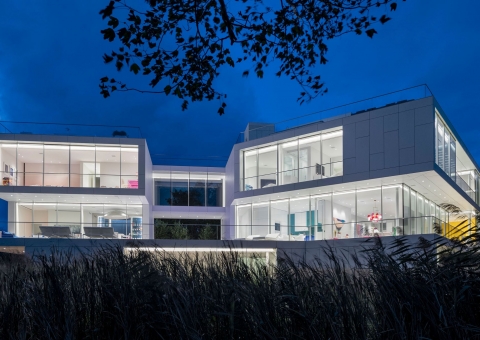Arrowstreet designed a 230-unit, 220,000-square-foot residential building as a part of the revitalization of Revere’s Waterfront Square.
Fiber Cement Projects : All Types
In preparation for Fall 2010 semester, installation of the University of Arkansas Garland Avenue Parking Garage incorporated a unique Terra5 baguette sunscreen. The project has been an award winner and inspired numerous other projects.
Cox Graae Spack Architects and DC District Schools selected Swisspearl's fiber cement panels for the restoration of Houston Elementary School.
Perkins Eastman has designed Gardenside, a 153-unit expansion at Ingleside at King Farm, a continuing care retirement community in the Washington, D.C, suburb of Rockville.
Sandy Springs Friends School hired Stantec - Arlington to design their new upper school.
Gensler-DC design team has created a new skyline anchor to downtown Wheaton, Maryland.
Bargmann Hendrie + Archetype / BH&A have designed the perfect escape, filled with gorgeous views and grand living right on the water.
The SoNo Collection incorporated Swisspearl fiber cement panels and an ECO Cladding Hci.10 subframing system for the featured entrance.
Grid Architects of Annapolis, Maryland have created another gem in the heart of Maryland's state capitol.
Reader & Swartz designed the new Loudoun School for Advanced Studies, an independent school set to advance the future of education by creating adaptable spaces for various group sizes.
Afton Scientific commissioned FPW Architects to provide architectural and engineering services to convert a vacant rental space into an aseptic pharmaceutical manufacturin
HOK Architects - Philadelphia, selected a concealed Swisspearl fiber cement panel for a stunning facade on the new Rowan Rutgers Joint Health Science Center in downtown Camden, New Jersey.
Edelman Sultan Knox Wood Architects designed the vibrant and attractive facade of 233 Landing Road using Swisspearl fiber cement rainscreen.
When designing Mecox Bay Residence, Roger Ferris + Associates incorporated white Swisspearl® fiber cement panels to define the elegant and bold lines of the exterior facade. Swisspearl's UV stable panels can be fabricated to create beautiful shapes.
