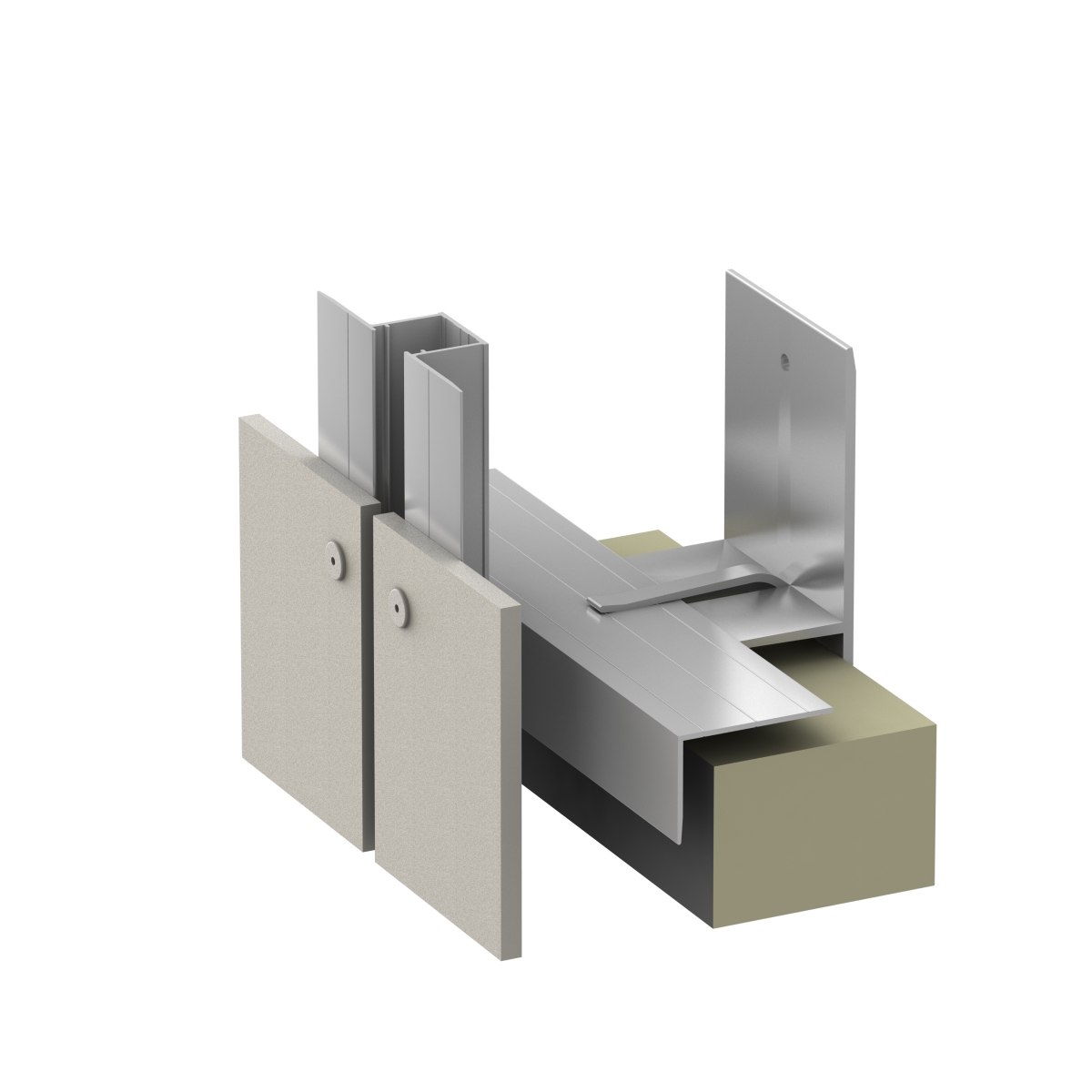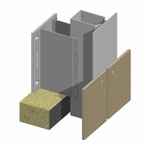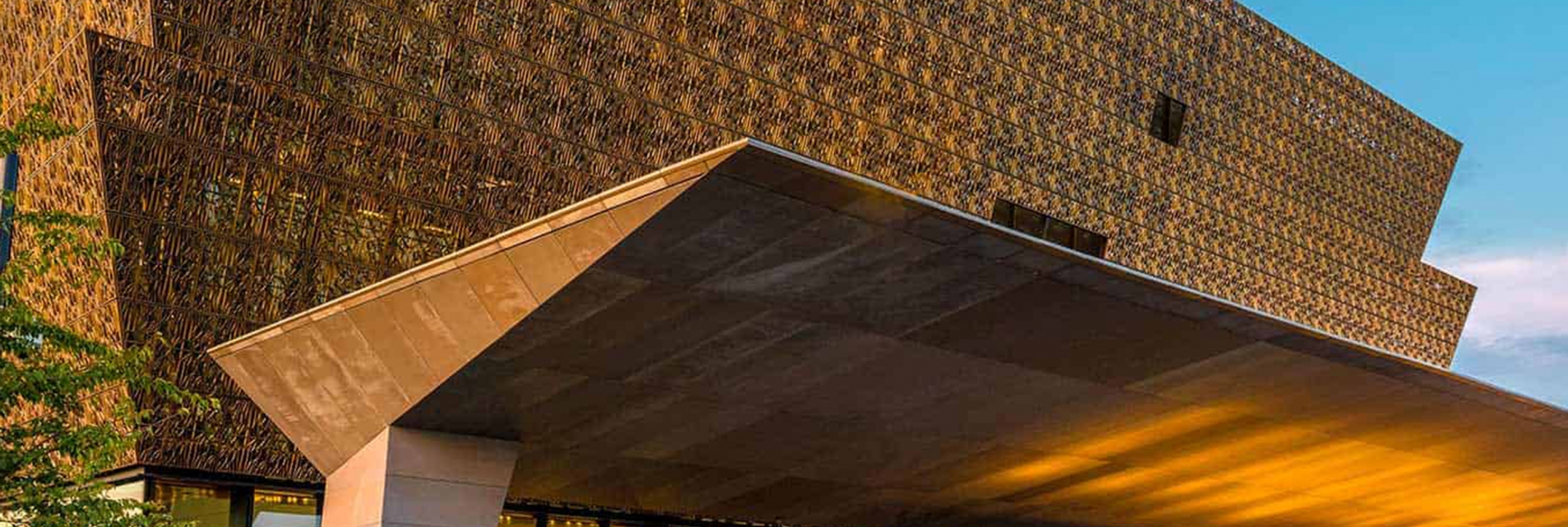Continuous Insulation Defined
 ASHRAE (American Society of Heating, Refrigerating and Air-Conditioning Engineers) standard 90.1 defines continuous insulation (“ci”) as defines continuous insulation as “insulation that is continuous across all structural members without thermal bridges other than fasteners and service openings. It is installed on the interior or exterior or is integral to any opaque surface of the building envelope.” This means any form of insulation discontinuity greater than a masonry tie or screw does not meet the definition of “continuous.”
ASHRAE (American Society of Heating, Refrigerating and Air-Conditioning Engineers) standard 90.1 defines continuous insulation (“ci”) as defines continuous insulation as “insulation that is continuous across all structural members without thermal bridges other than fasteners and service openings. It is installed on the interior or exterior or is integral to any opaque surface of the building envelope.” This means any form of insulation discontinuity greater than a masonry tie or screw does not meet the definition of “continuous.”
Continuous insulation (ci), as defined by ASHRAE 90.1-2010, is an increasingly significant consideration in building design. The topic of continuous insulation is relevant for all types of construction but has been of recent interest within the context of commercial construction. It is considered best practice, whether the building in question is a residential or commercial structure.
From a performance aspect, the ultimate goal for any high-performance thermal envelope is twofold: First, to eliminate or significantly reduce the opportunities for thermal bridging that can cause a loss of effective R-value, and second, to reduce sources for air leakage through the membrane and insulation plane that can allow heat migration inward or outward of the conditioned spaces of an occupied building. Therefore the best solution is to engineer a support assembly that will effectively address all structural loads and minimize penetrations through the insulation and membrane.
Best Practice: Use a Wall Bracket
 A corrosion-resistant aluminum bracketed system can span greater distances between attachment points, thereby minimizing the penetrations through the insulation and membrane, while still supporting structural loads. This approach offers a very efficient thermal design as compared to other materials considered acceptable under ASHRAE’s definition for continuous insulation.
A corrosion-resistant aluminum bracketed system can span greater distances between attachment points, thereby minimizing the penetrations through the insulation and membrane, while still supporting structural loads. This approach offers a very efficient thermal design as compared to other materials considered acceptable under ASHRAE’s definition for continuous insulation.
In general, a bracketed support system has shown to maintain between 91% to 98% of the initial effective R-value of the insulation used and does not require additional insulation thickness to meet code as compared to a theoretical envelope that had no penetrations.
Since ASHRAE legitimizes the use of thermal modeling programs for Type I thru IV construction, a bracket system modeled to achieve the performance requirements of ASRAE 90.1-2010 is the best option for high-performance exterior envelope designs.
High-Spanning Bracket Solutions Available
Through our partnership with ECO Cladding, we can offer a unique bracket with greater spanning capabilities that limits the amount of brackets needed and increases the distance between attachment points. The bracket is designed to span floor-to-floor but can be oriented either vertically or horizontally.
It is also ideal for use on existing walls conditions where limiting penetrations thru the wall is preferred since this can eliminate the need to remove and dispose of the existing skin materials. With minor modifications to the tubular profile, this bracket can be used with all of our cladding products.
