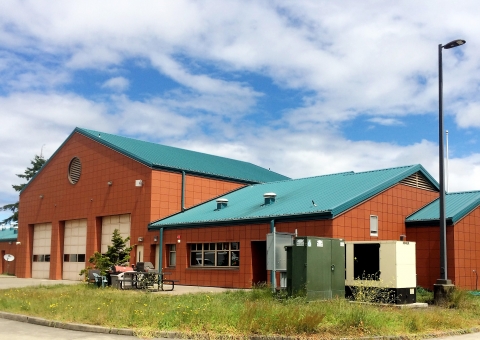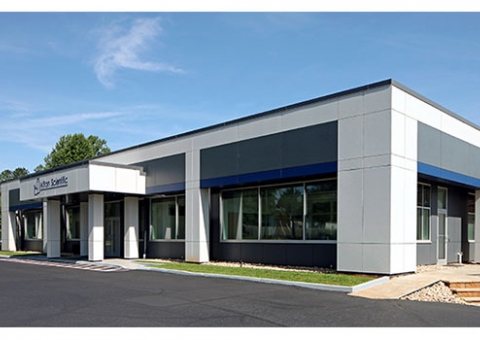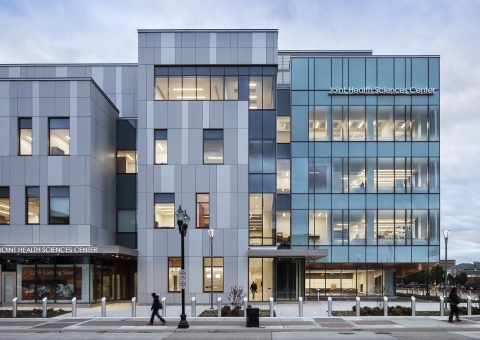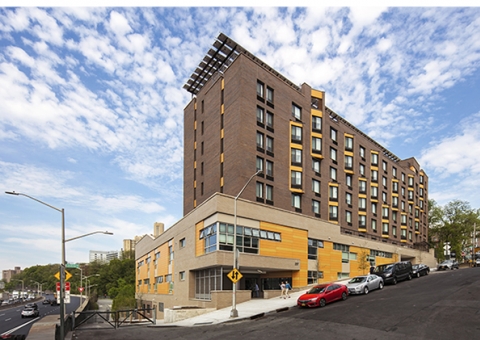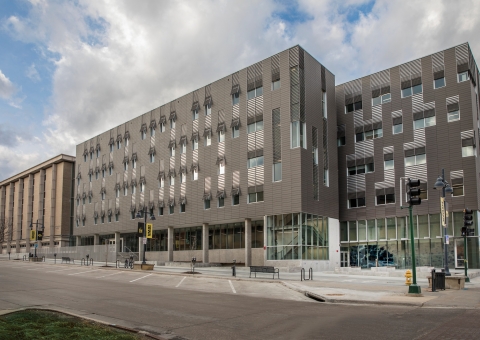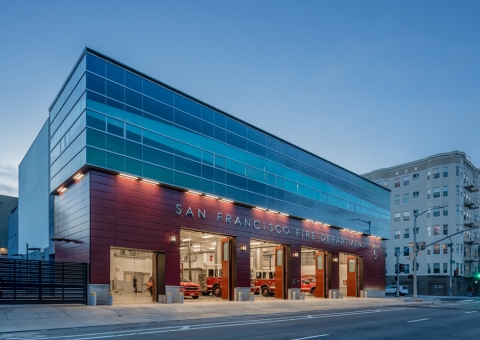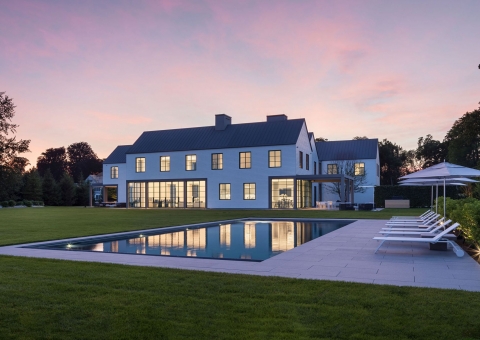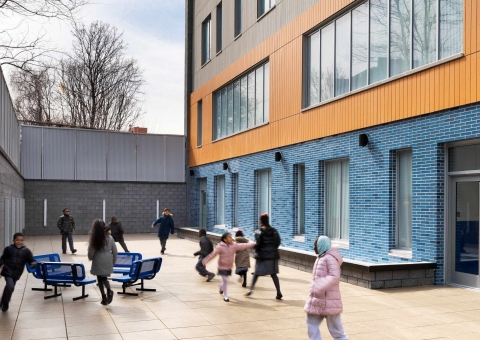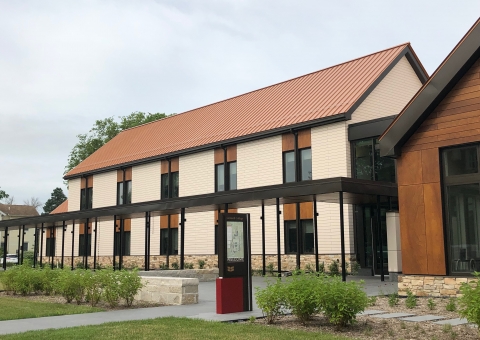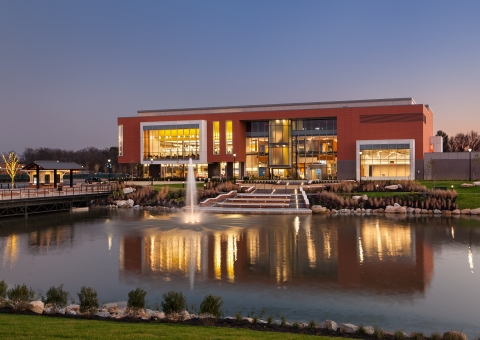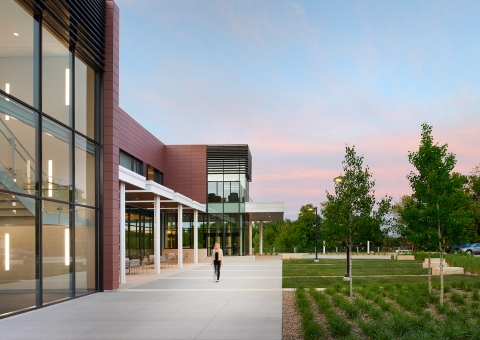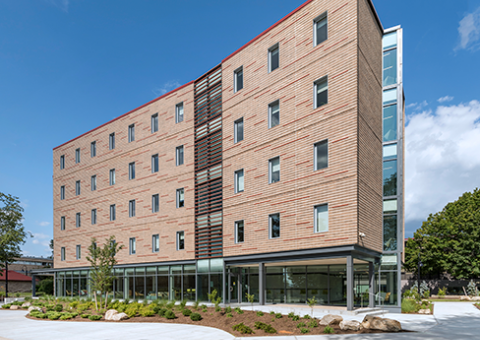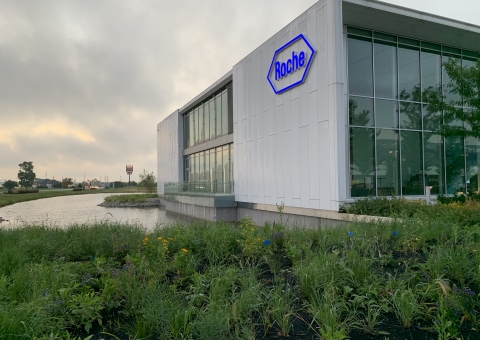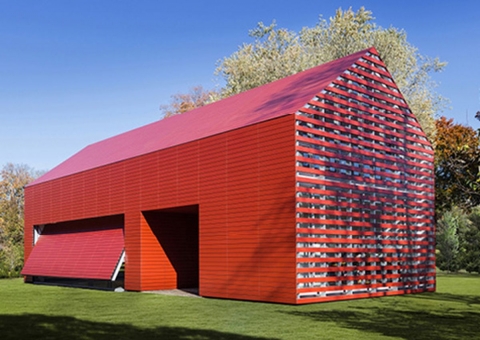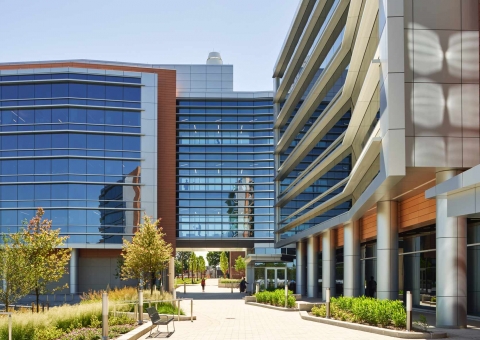The US Army Corps of Engineers designed the reclad of the current Fire Station #4 at Joint Base Lewis-McChord in Tacoma, WA utilizing
Subframing Projects : All Types
Afton Scientific commissioned FPW Architects to provide architectural and engineering services to convert a vacant rental space into an aseptic pharmaceutical manufacturin
HOK Architects - Philadelphia, selected a concealed Swisspearl fiber cement panel for a stunning facade on the new Rowan Rutgers Joint Health Science Center in downtown Camden, New Jersey.
Edelman Sultan Knox Wood Architects designed the vibrant and attractive facade of 233 Landing Road using Swisspearl fiber cement rainscreen.
For the new Department of Psychological and Brain Sciences building at the University of Iowa, BNIM Architects incorporated an engineered
The Fire Station No. 5 seismic replacement project was funded by the Earthquake Safety and Emergency Response (ESER) Bond Program and incorporated Cladding Corp's Terra5 rainscreen for the building's entrance.
For this private residence, the design team at Roger Ferris and Associates incorporated Swisspearl® fiber cement panels in Onxy to create an elegant lap-siding for the exterior facade. This thoroughly modern residence is a dramatic example of fiber cement for residential construction.
Children’s Aid College Prep Charter School (CACPCS) provides students with a rigorous core instructional programs that are supported by expanded learning opportunities and a comprehensive set of student support services. It also boasts an energy-efficient rainscreen facade thanks to the work of FXFowle.
The design team at Baltimore-based Ayers Saint Gross has designed the new Admission and Student Financial Services (ASFS) building for Grinnell University, complete with an energy efficient Swisspearl® fiber cement rainscreen facade.
Quinn Evans (BCWH) Architects has a reputation for designing cutting-edge library spaces and Libbie Mill Library in Richmond, Virginia is host to multiple material rainscreen materials, integrated into a seamless rainscreen facade - a truly great example of their work.
Invision Architecture designed the Regional Medical Center - Manchester, which is a major 2-story addition to an existing hospital anchored by a new patient bed unit and specialty clinic.
LLB Architects were tasked with adding function and design to Gaige Hall on the campus of
Roche Diagnostics campus in Fishers, IN is predominately clad in white ACM panels. But, like all designers, Cannon Design - St Louis, needed to anchor their building with another material.
Not your typical backyard barn - "The Red Barn" is an award-winning fiber cement rainscreen design by Roger Ferris + Partners. The design intent was to have the roof and walls
FLAD Architects designed the exterior facade for the new Rutgers University Chemistry and Biology Laboratory.
