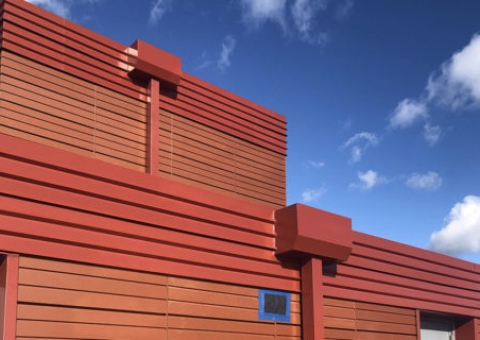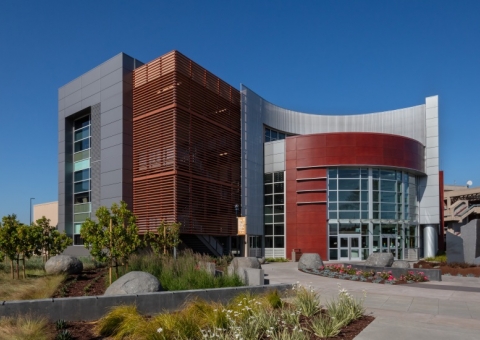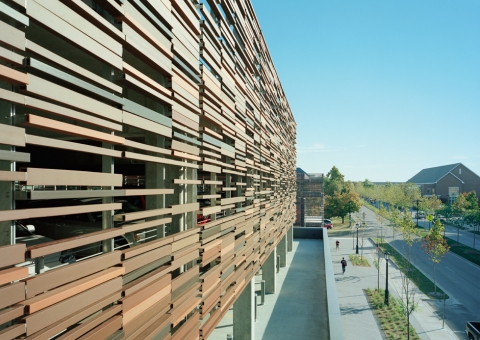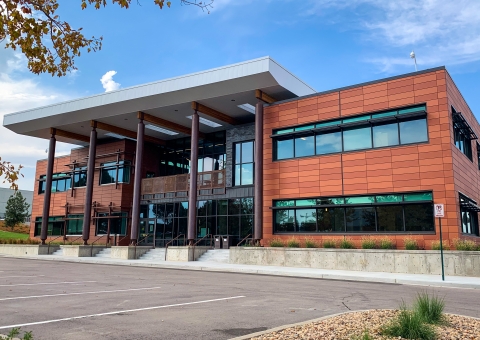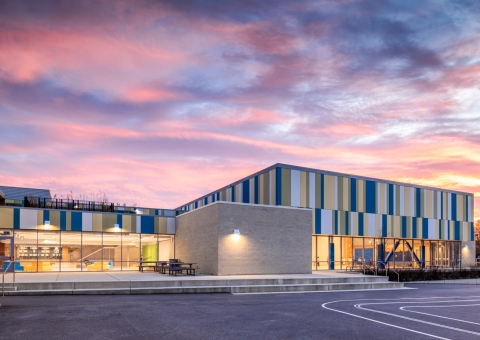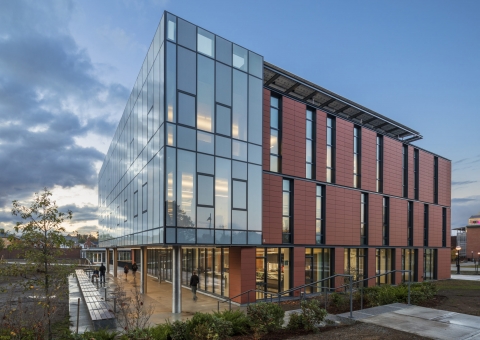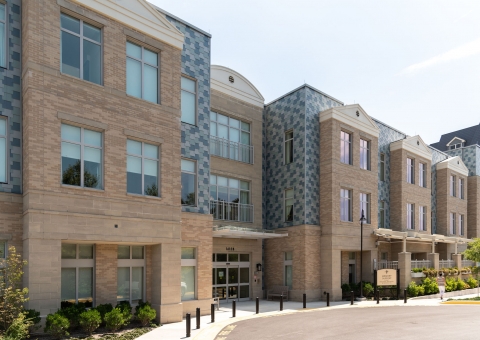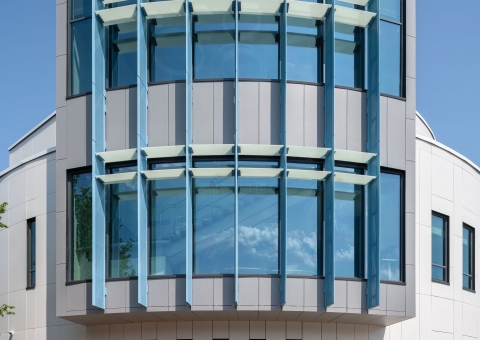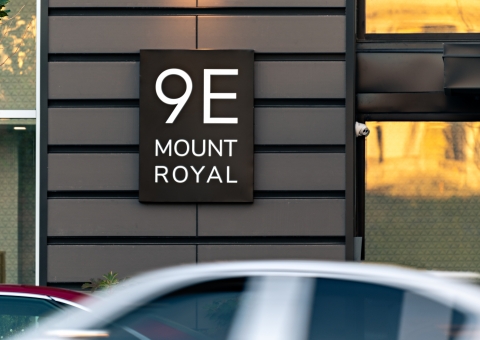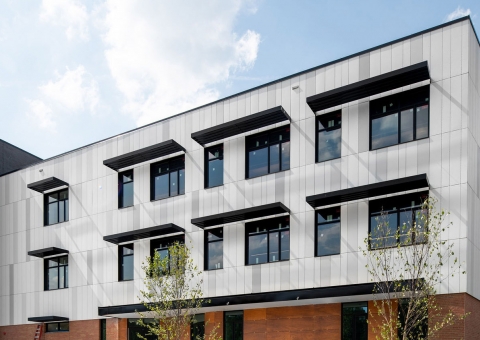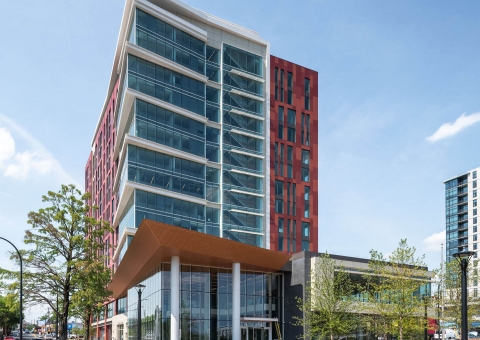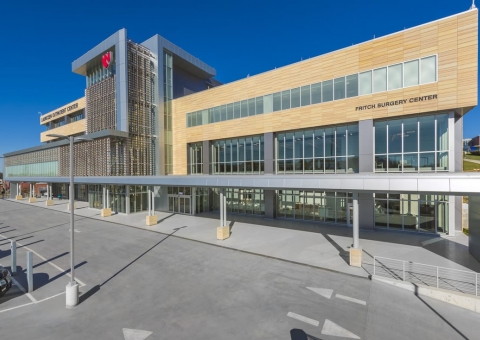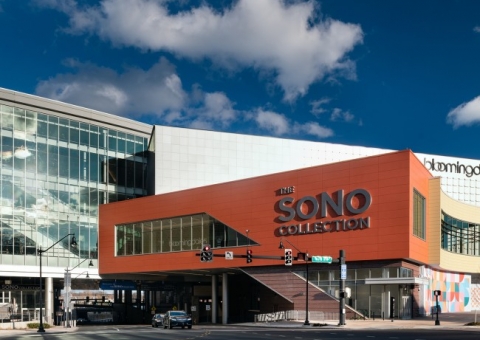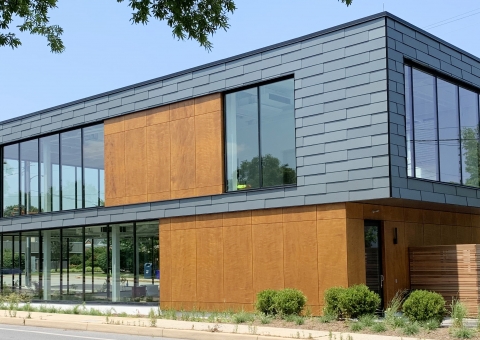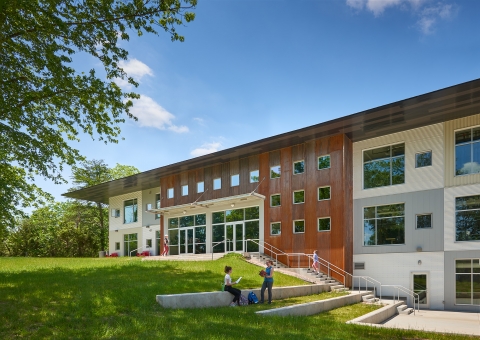Designed by Nelligan White Architects, Sotomayor Houses, is a sprawling New York City Housing Authority (NYCHA) development in the Bronx.
Subframing Projects : All Types
LIONAKIS incorporated Terra5 sunscreen baguette system on the the second phase of the existing main building replacement at the Mission College campus.
In preparation for Fall 2010 semester, installation of the University of Arkansas Garland Avenue Parking Garage incorporated a unique Terra5 baguette sunscreen. The project has been an award winner and inspired numerous other projects.
D2C Architects provided planning and design services for the updated City of Greenwood Village Public Works and Parks project.
Cox Graae Spack Architects and DC District Schools selected Swisspearl's fiber cement panels for the restoration of Houston Elementary School.
Located at the heart of 1960s medical school on Dartmouth’s north campus - The Dartmouth Anonymous Hall project was designed by Leers Weinzapfel Associates.
Perkins Eastman has designed Gardenside, a 153-unit expansion at Ingleside at King Farm, a continuing care retirement community in the Washington, D.C, suburb of Rockville.
Waldon Studio Architects provided full architectural and engineering services from concept design through construction administration for Zahlco Properties, 9 East Mount Royal Apartments.
Sandy Springs Friends School hired Stantec - Arlington to design their new upper school.
Gensler-DC design team has created a new skyline anchor to downtown Wheaton, Maryland.
RDG Planning and Design and HOK selected Terra5 for The Lauritzen Outpatient Center in Omaha, Nebraska.
The SoNo Collection incorporated Swisspearl fiber cement panels and an ECO Cladding Hci.10 subframing system for the featured entrance.
Grid Architects of Annapolis, Maryland have created another gem in the heart of Maryland's state capitol.
Reader & Swartz designed the new Loudoun School for Advanced Studies, an independent school set to advance the future of education by creating adaptable spaces for various group sizes.
