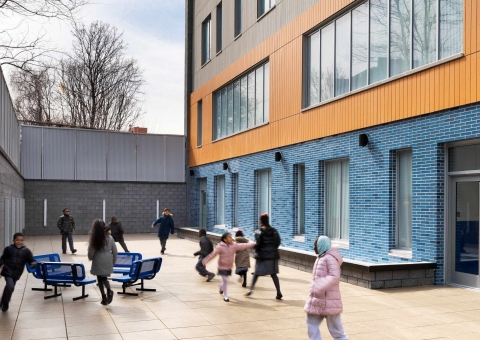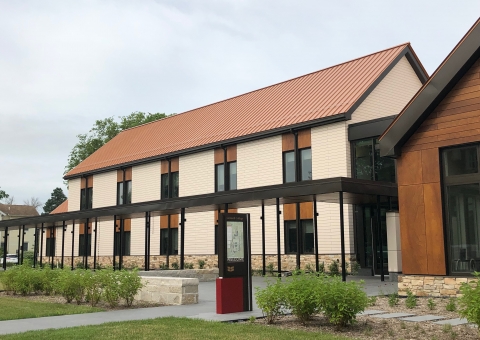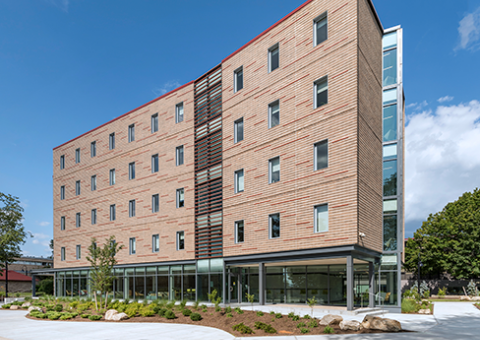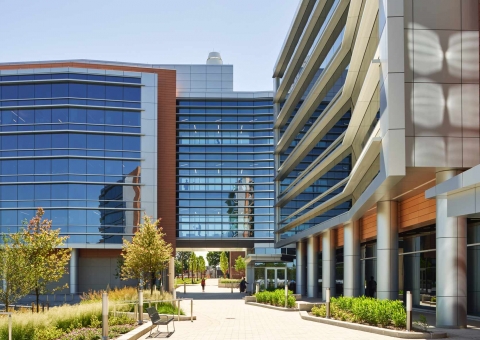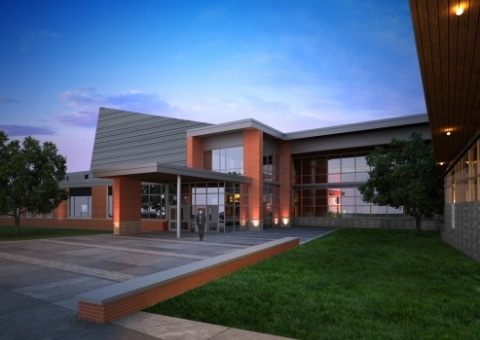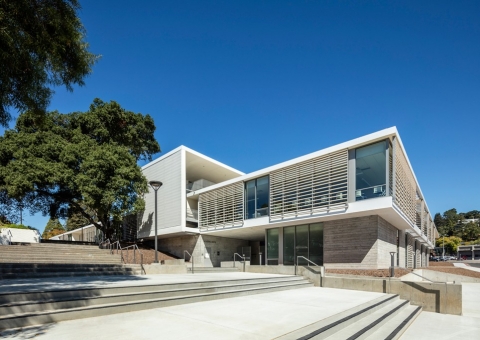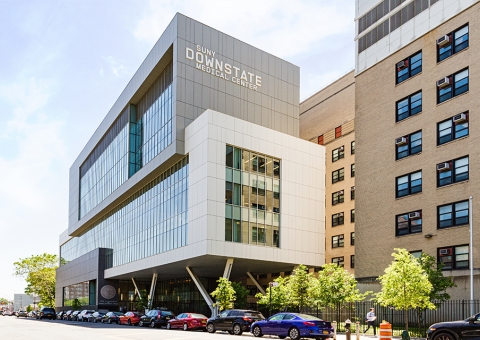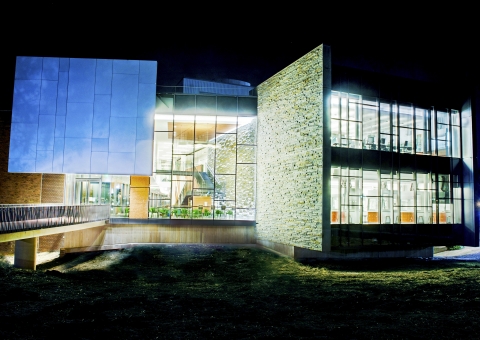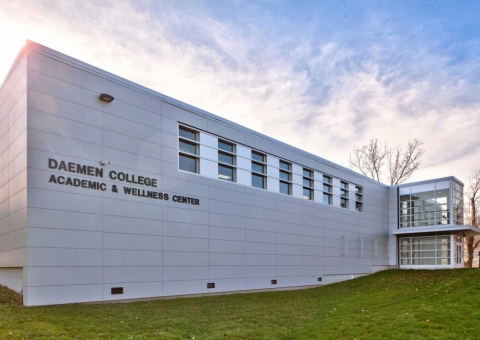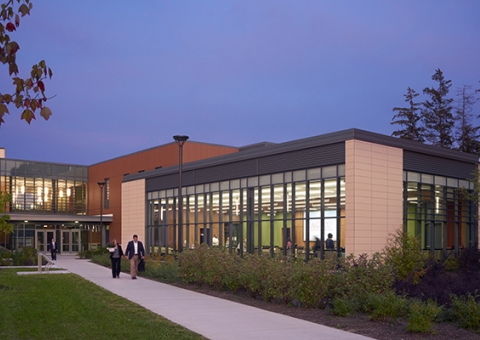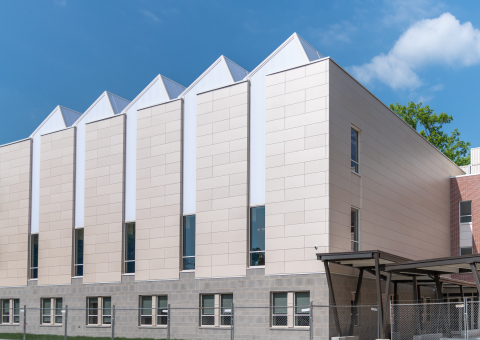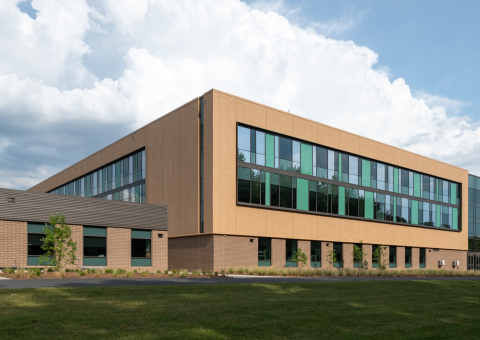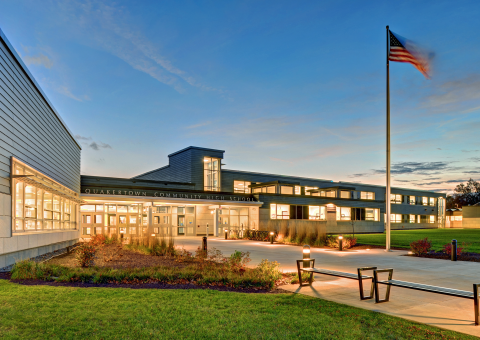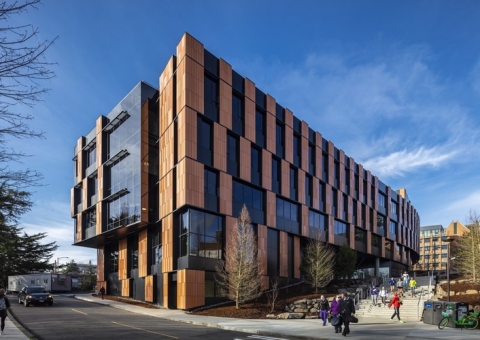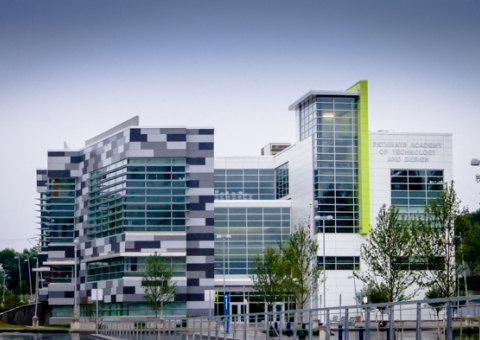Children’s Aid College Prep Charter School (CACPCS) provides students with a rigorous core instructional programs that are supported by expanded learning opportunities and a comprehensive set of student support services. It also boasts an energy-efficient rainscreen facade thanks to the work of FXFowle.
Subframing Projects : Education
The design team at Baltimore-based Ayers Saint Gross has designed the new Admission and Student Financial Services (ASFS) building for Grinnell University, complete with an energy efficient Swisspearl® fiber cement rainscreen facade.
LLB Architects were tasked with adding function and design to Gaige Hall on the campus of
FLAD Architects designed the exterior facade for the new Rutgers University Chemistry and Biology Laboratory.
SMMA has created another award-winning high school. North Middlesex Regional High School, located in Townsend, Massachusetts has a beautiful Ceramic5 facade.
Mark Cavagnero Associates is a design team known for award-winning projects and the College of Marin Academic building is no exception.
The New Academic Research Complex for the School of Public Health at SUNY Downstate is a design by Ennead Architects. The building is composed of three "stacked" boxes, of which two dramatically sit atop V-shape
Ennead's design expertise is fully on displayed at Vassar's Integrated Science Commons, the historic New England and Sanders Physics, which house offices, classrooms and dry labs, have been completely renovated.
Daemen College near Buffalo, NY has a new Academic and Wellness Center for their students designed by award winning firm, Flynn Battaglia Architects.
JMZ Architects selected Terra5 terracotta and Swisspearl® fiber cement rainscreen panels for the Rome Campus Expansion.
An academic renovation and addition project, the DC International School design was envisioned by renowned Perkins-Eastman.
The Academies of Loudoun, a design by Stantec, opened in August 2018 and sports a high-performance, low-maintenance Terra5 terracotta rainscreen facade.
For this high-performance high school expansion and renovation project, Cladding Corp partnered with The Architectural Studio and Skepton Construction.
Students at the University of Washington have a new space to learn and grow their skills for the 21st century. Named in honor of Bill & Melinda Gates, this newest addition to the Paul G.
When designing the Academy of Advance Design and Technology, Amenta Emma Architects used Cladding Corp’s Plus5 system on the HPL panels. The building features a variety of colors, including green, white and greys.
