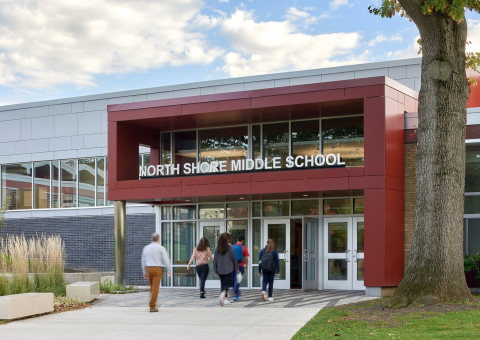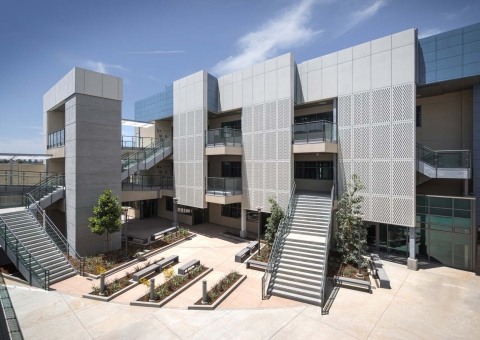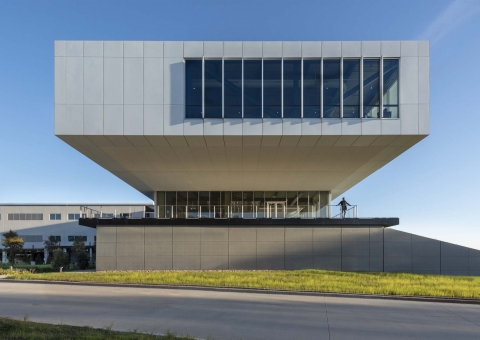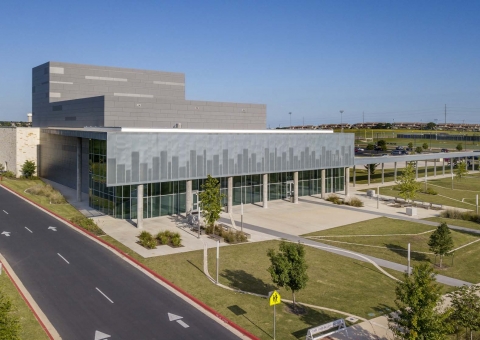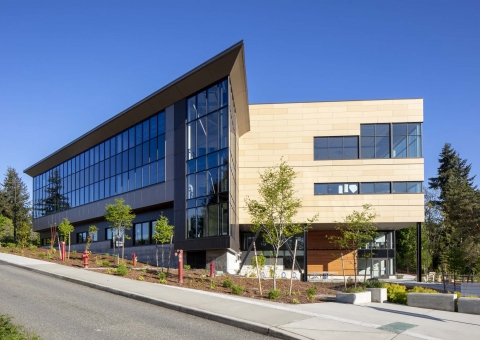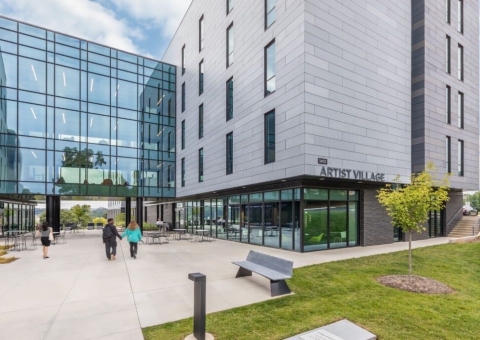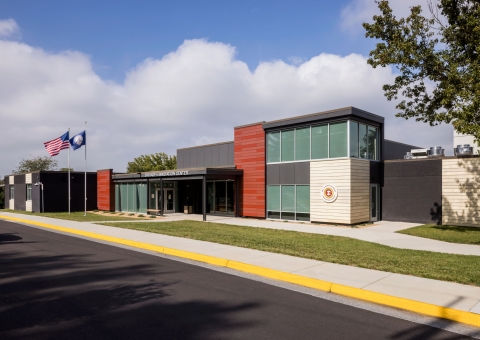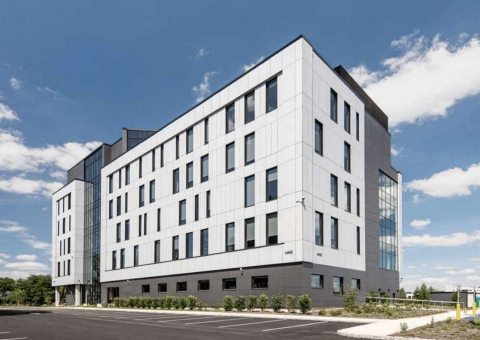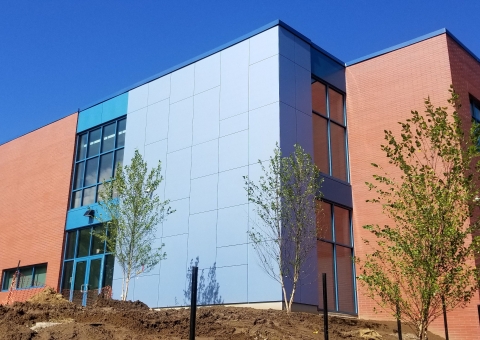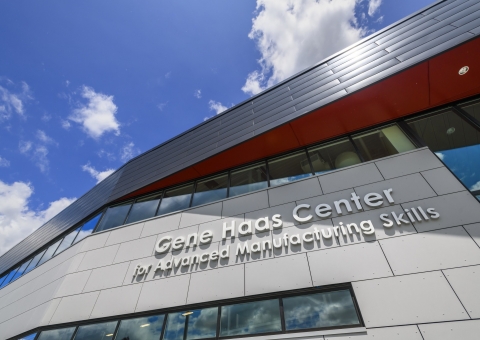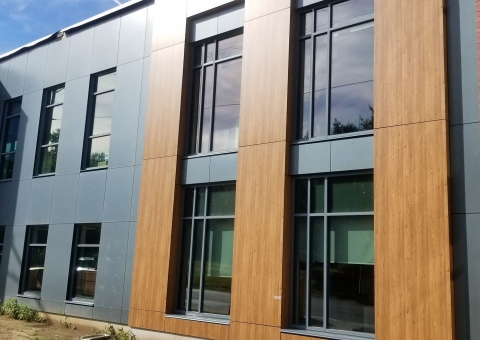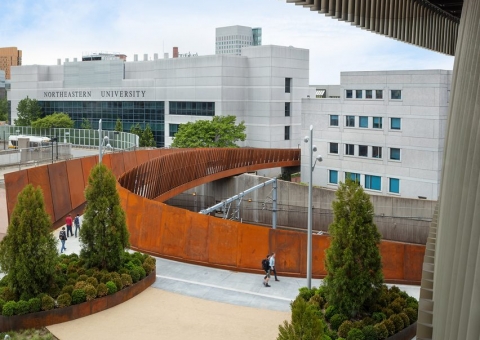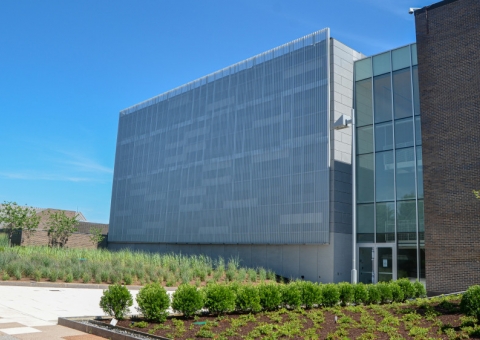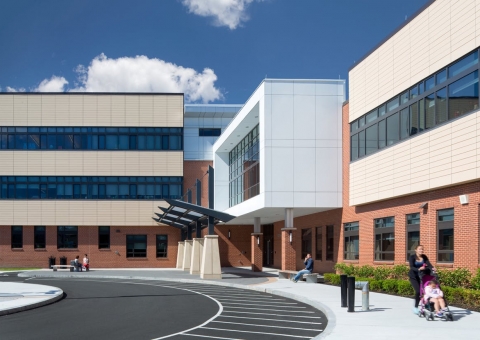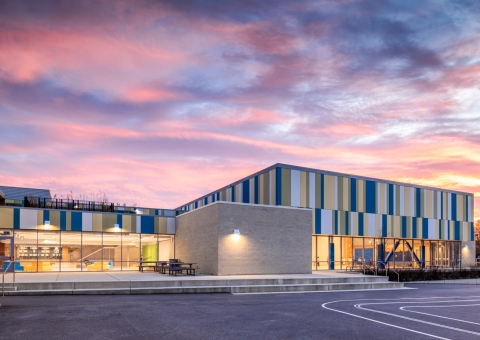North Shore Middle School showcases approximately 5,000 square feet of Swisspearl® fiber cement panels in a bold mix of Swisspearl ZENOR Red 35005 and
Fiber Cement Projects : Education
As a key element of the project's comprehensive sustainability strategy, the architects designed a high-performance rainscreen façade using Swisspearl Largo panels.
A U.S. technical campus is setting a new standard in education, sustainability, and workforce equality, inspiring future generations while addressing ecological challenges through thoughtful design.
Stantec created this striking auditorium and theater expansion for Round Rock ISD High School to help accommodate the heavy use of the district’s performing arts center.
Positioned at an elevated spot in the heart of the campus, the Bellevue Student Success Center (SSC) serves as a point of entry for visitors arriving from the main campus entrance.
The University of North Carolina School of the Arts welcomes its latest addition, The Artist Village, a striking residence hall in Winston-Salem, NC.
NK Architects worked with Cladding Corp for the exterior facade of this large, student-focused communal space on Kean University's campus.
Hudson Valley Community College’s Gene F.
SLAM Collaborative has designed another eye-catching rainscreen design with the new James L. McGuire Elementary School.
Designed by Payette, the Northeastern University Pedestrian Bridge is planned to connect the main campus
FXFOWLE Architects designed SUNY Purchase's new 75,000 SF Center for Integrated Technology & L
Drummey Rosane Anderson (DRA) designed the new Staff Sergeant James Hill Elementary School with transparency and materiality to connect it with its surroundings and establish a benchmark for down
Cox Graae Spack Architects and DC District Schools selected Swisspearl's fiber cement panels for the restoration of Houston Elementary School.
