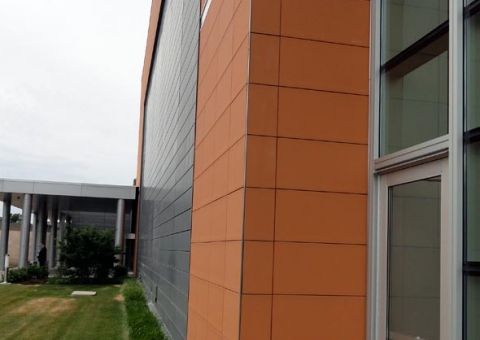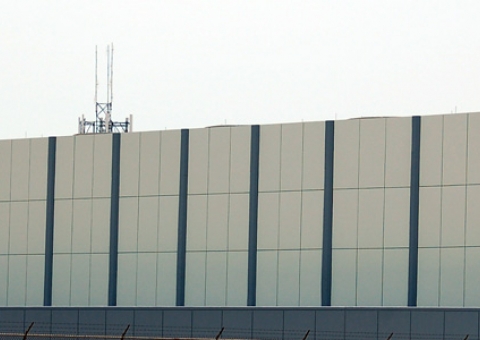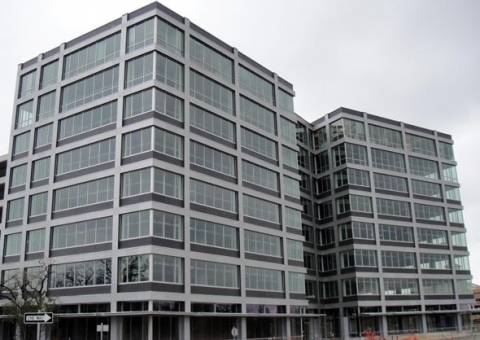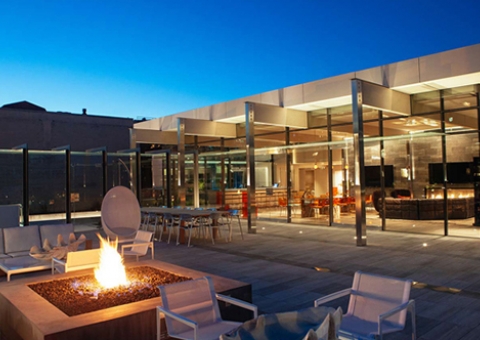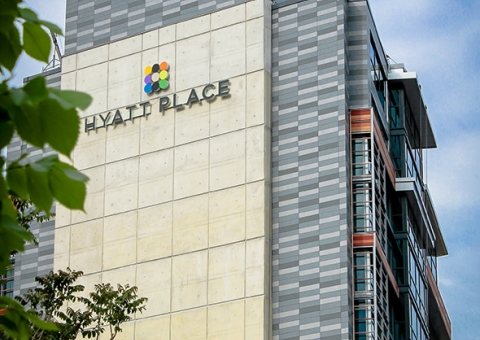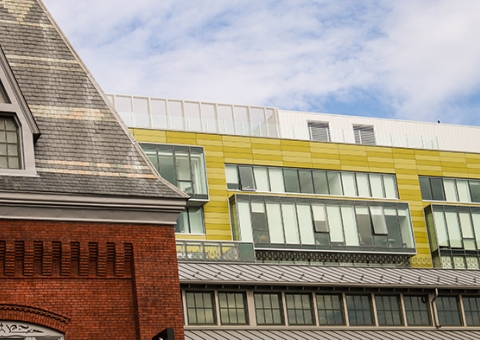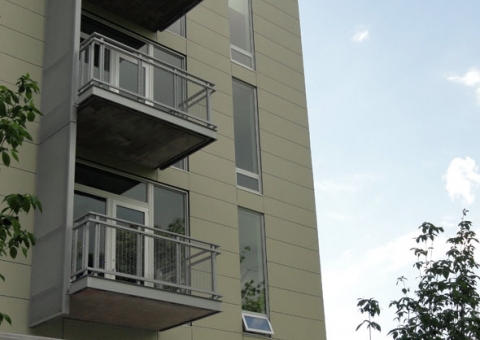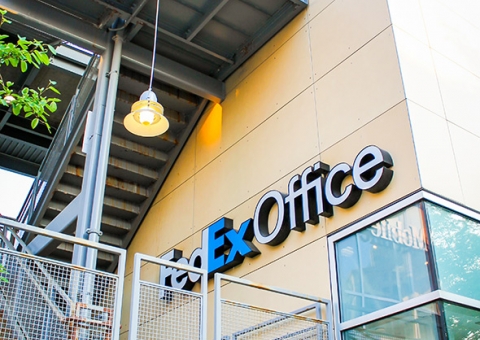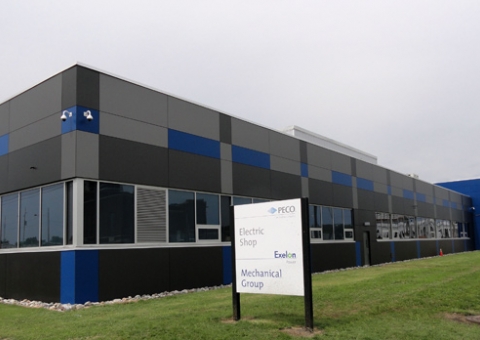For this expanded corporate campus in St. Louis, energy-efficiency meets long-term weatherability with the Terra5 TC30 terracotta rainscreen system. Arcturis Architects was the architect of record.
All Projects : Corporate & Retail
James E. Langford Architects incorporated the Cem5 rainscreen to reclad one of their corporate clients utility building. White panels and a blue painted girt system was used to tied into the campus.
For this multiple phased mixed-use development in downtown Austin, TX, HPL panels using a Plus5 attachment system have been selected for the facade on the first phase of office and retail.
FME Architecture and Design designed a stunning roof top private club in San Francisco called The Battery. White fiber concrete panels were installed with Plus5 sub-structure.
Washington DC has a new building added to the NOMA skyline with Cooper Carry’s new design for Capital Square Hyatt Place. The iconic building features a variety of red and grey panels with 15,000 square feet of Cem5 cement composite.
The Market at O Street in Washington, DC was designed by Shalom Baranes Associates. An exposed rivet system (F2.10) was incorporated into the design of this fiber cement façade. The new rainscreen building is a local favorite.
Anchoring the revitalized “East Side” of Pittsburgh, The Design Alliance used Swisspearl® fiber cement panels. The architects used different panel colors to define various retailers.
A 22,000 square foot HPL system used the Plus5 subframing for the reclad of PECO Energy’s Oregon Maintenance Shop. The corporate identity was embraced by blue and grey panels.
- « first
- ‹ previous
- 1
- 2
- 3
- 4
