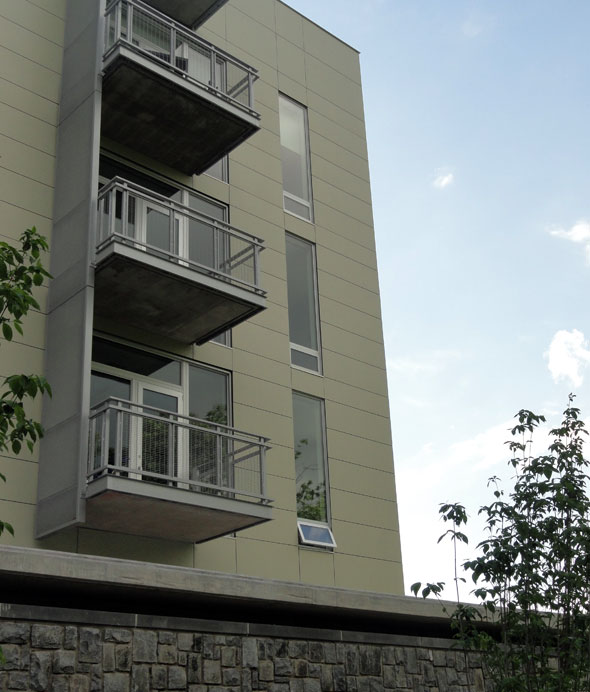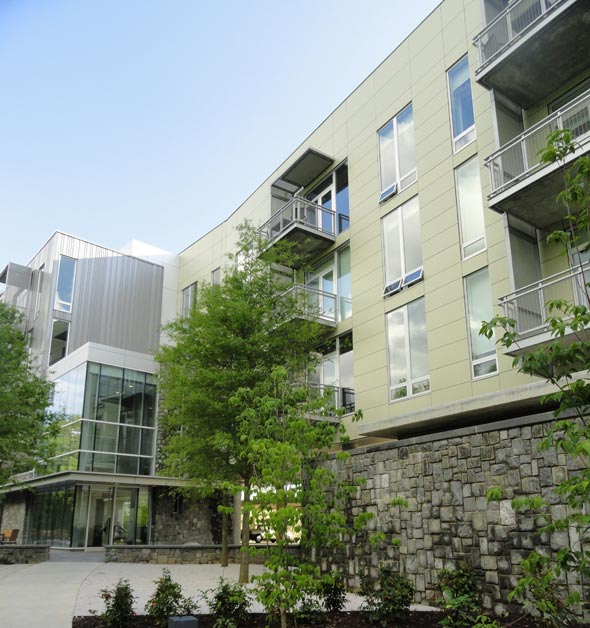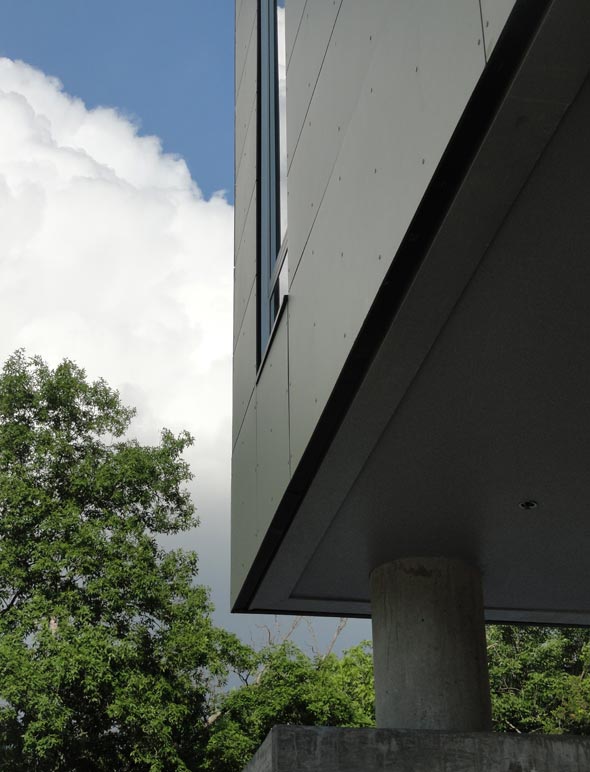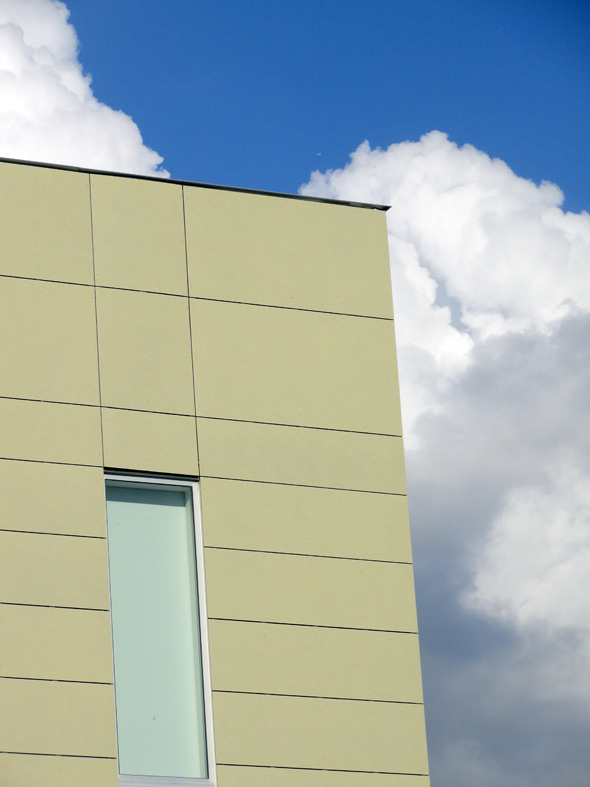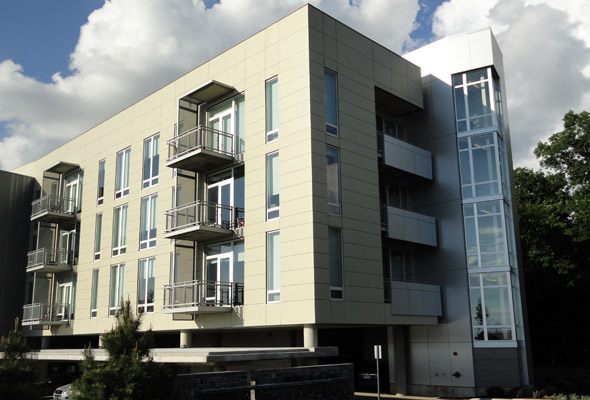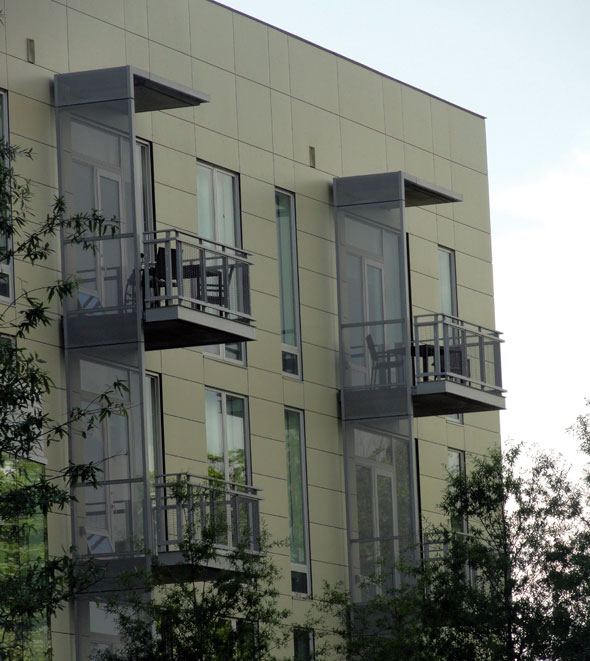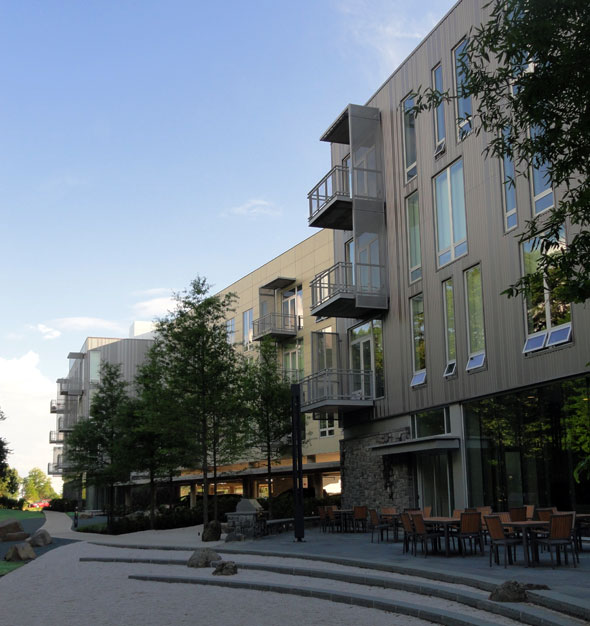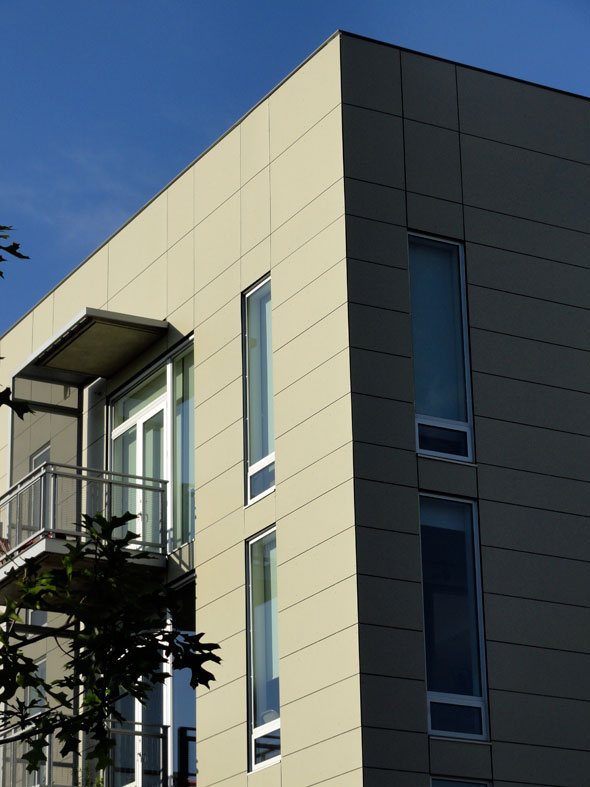Howard Hughes Medical Institute – Ashburn, VA
Known for its renowned Landscape Building, designed by Raphael Vinoly Architects, the Howard Hughes Medical Institute Research Campus just completed a residential expansion project with the goal of LEED® Gold certification. Designed by WDG Architects of Washington, DC, the new residential apartments on the HHMI campus will incorporate the use of glass, metal panel and Cladding Corp’s Cem5 Fibercement rainscreen cladding for the exterior skin of the project.
Since its opening in 2006, the HHMI complex has served as an example of how medical research complexes can be transformed to minimize the buildings effects on the surrounding topography and promote sustainability and the design team at WDG sought to continue this trend in its design and material selection. Taking cues from Vinoly’s Landscape Building, the iconic 1,000 foot long laboratory building designed to conform to the site’s topography, the design team at WDG worked with Cladding Corp to engineer a fibercement rainscreen assembly that would integrate seamlessly with the metal panel and glass on the project.
Installed by Boatman and Magnani Inc. of Capitol Heights, MD, the 22,000SF of fibercement rainscreen cladding was installed using the F2.10 visible rivet system, incorporating exterior insulation within the cavity to meet the project’s R-Value requirements for the exterior envelope. For more information on this project, please contact us.
