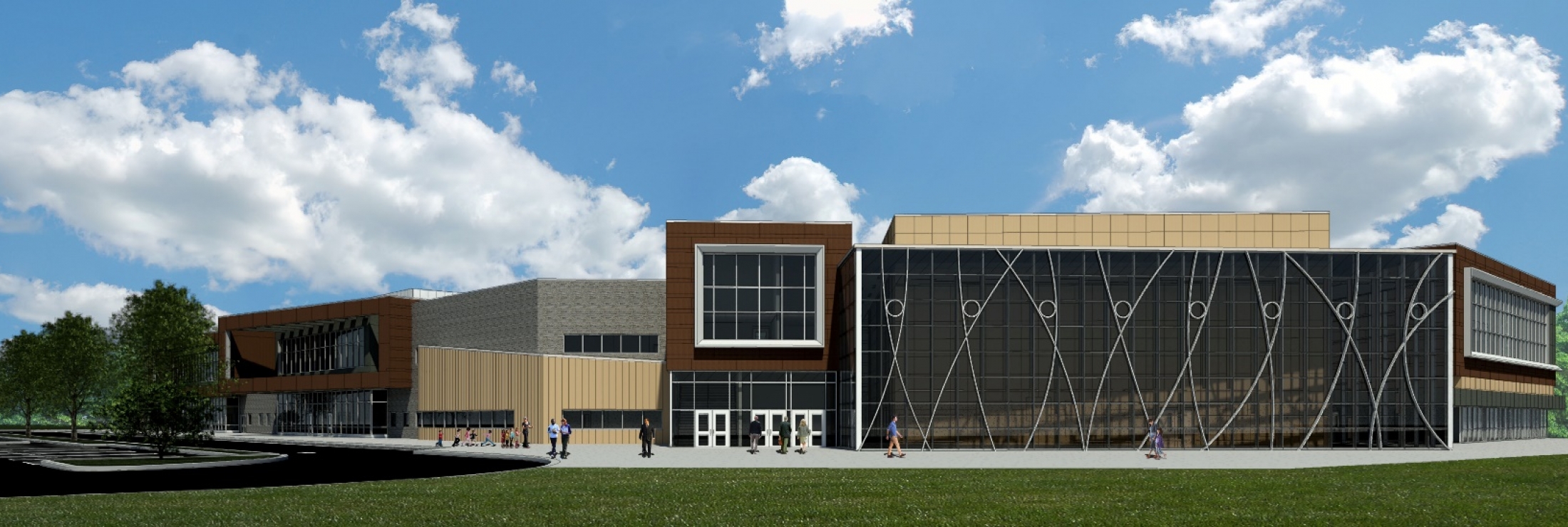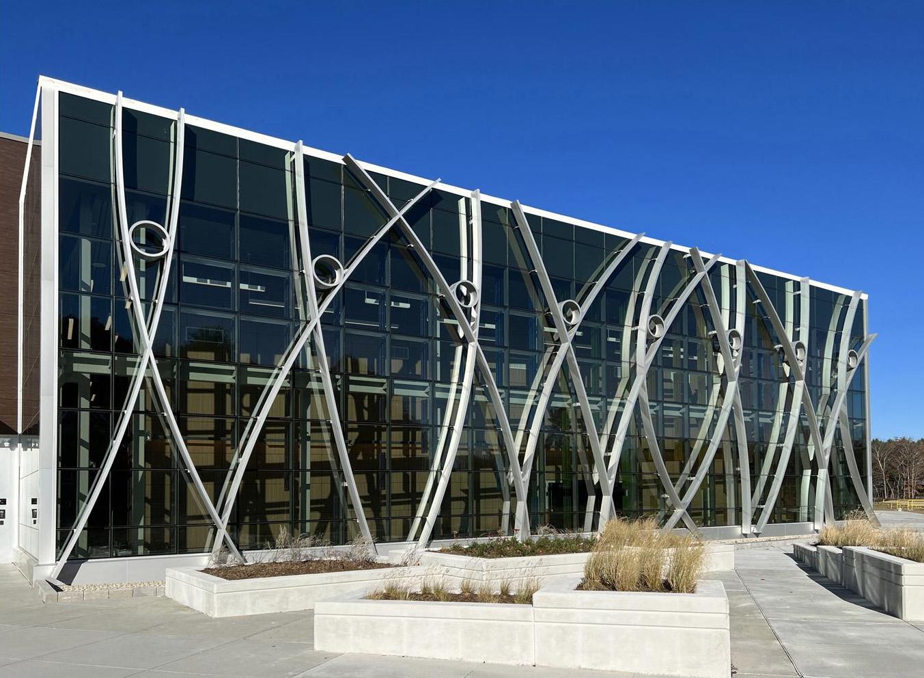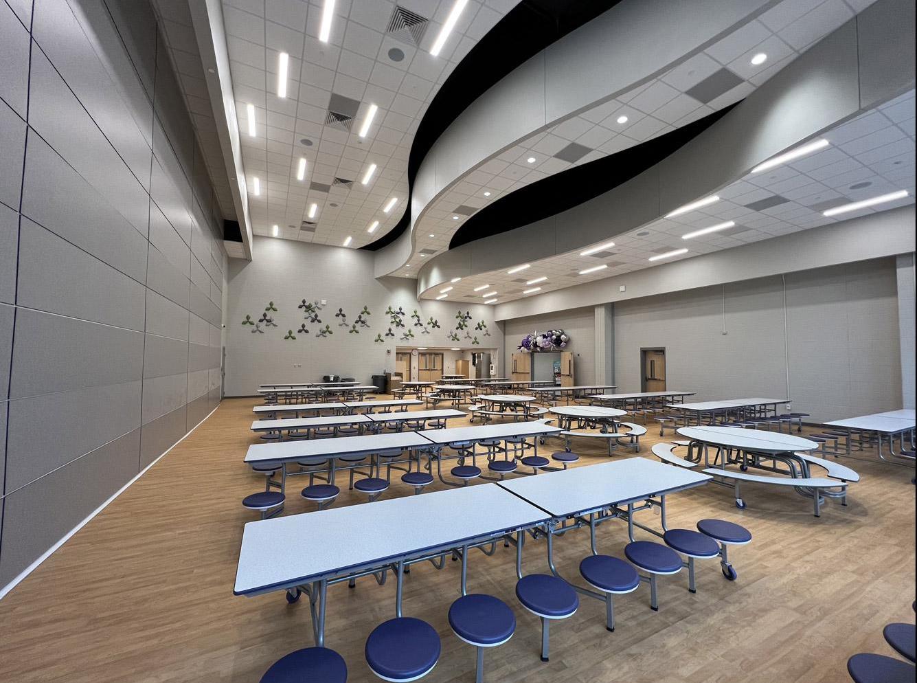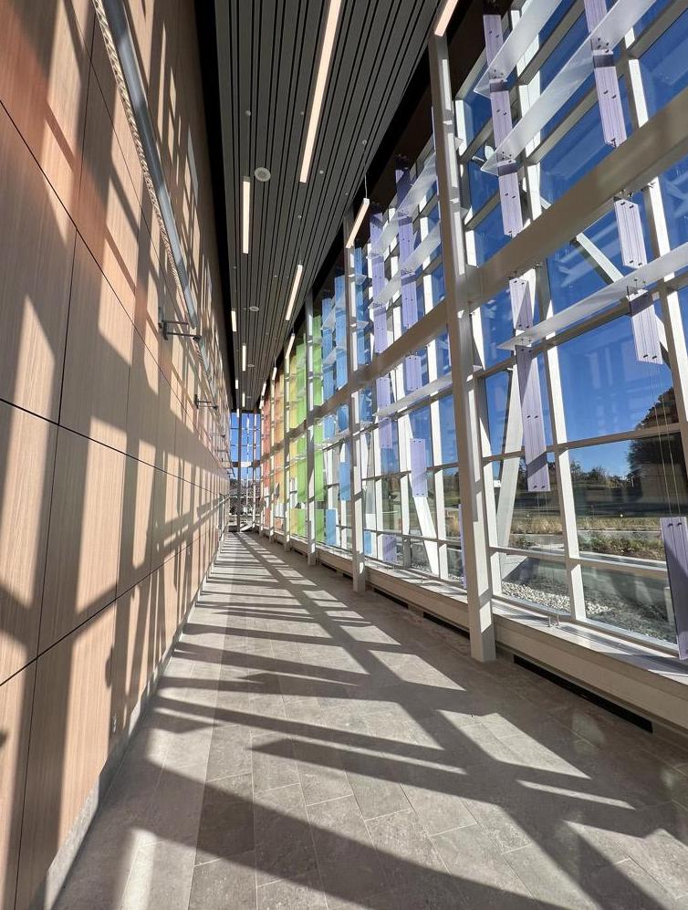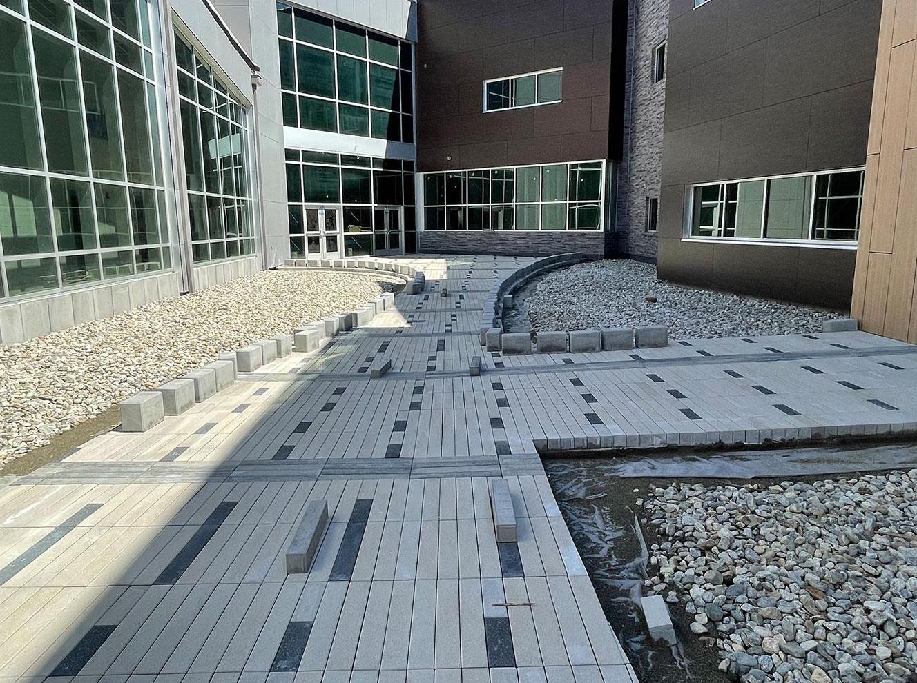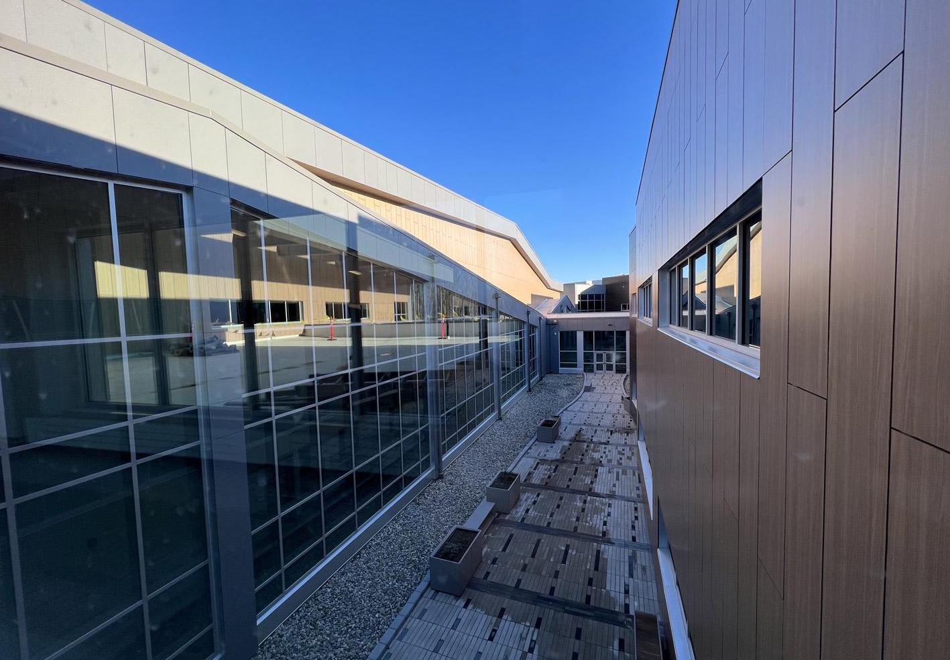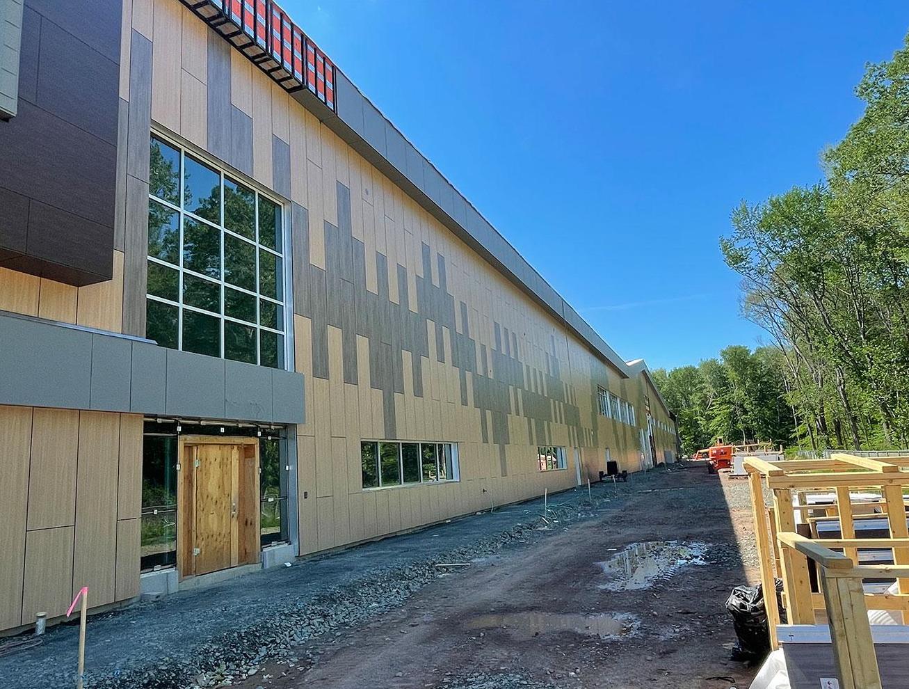Ana Grace Academy of the Arts - Bloomfield, CT
The state-of-the-art facility, the CREC Ana Grace Academy of the Arts was designed around the love for art, dance, and music. The more than 156,800 square feet of space accommodates 876 students, a middle school, science labs, magnet-themed classrooms, and a combined lobby and art gallery space, which surrounds a Black Box Theater for student performances. Friar Architecture accomplished its vision with many architectural expressions throughout the building. Steel dancers on the front façade, a glass enclosure that wraps around the Black Box Theater, and projections reminiscent of ballet bars are visible on the south elevation. Stone pavers move along the interior courtyard imitating the notes of a children’s lullaby and exterior panels on the north face creatively mimic sound waves. On the interior of the building, the cafeteria ceiling flows like the ribbons on a ballet slipper, and the bathrooms show movement through colorful, pixelated tiles.
Swisspearl Rainscreen panels were selected for the high-traffic areas of the exterior façade.
