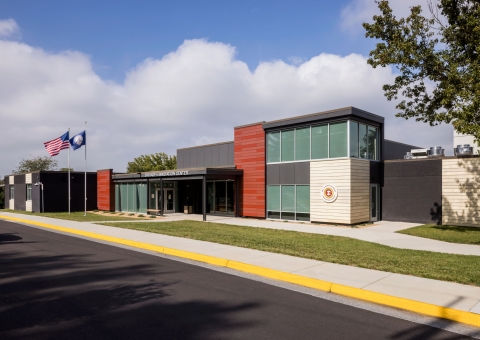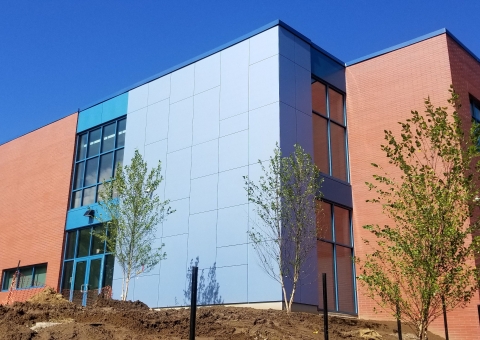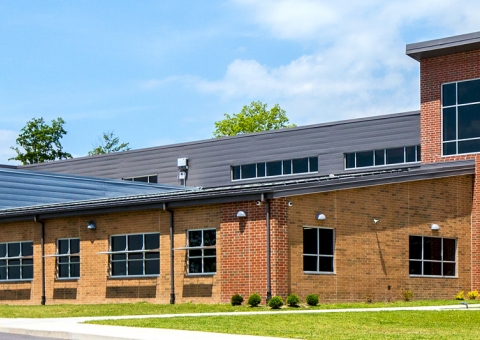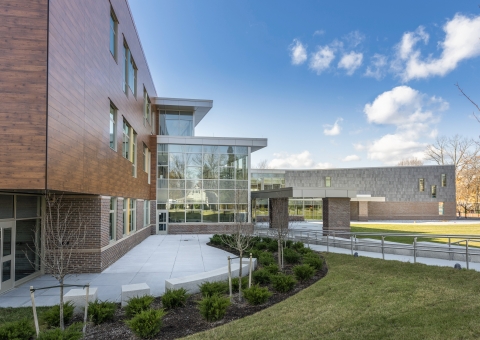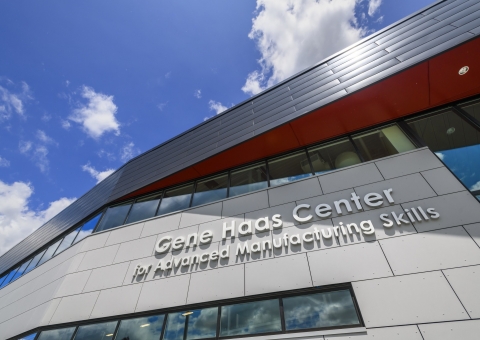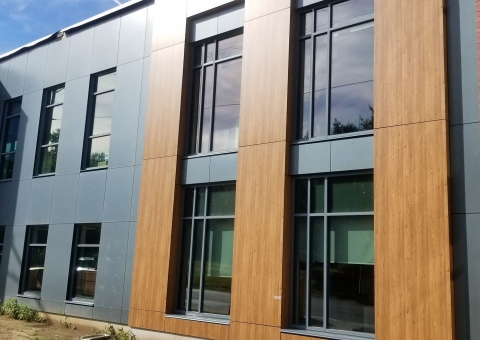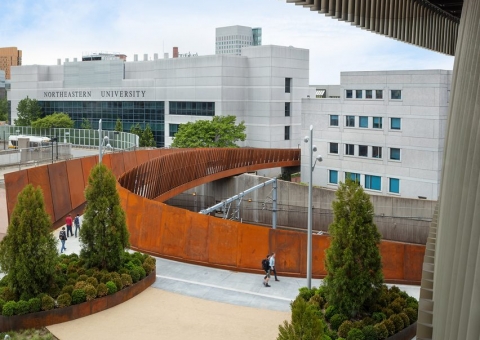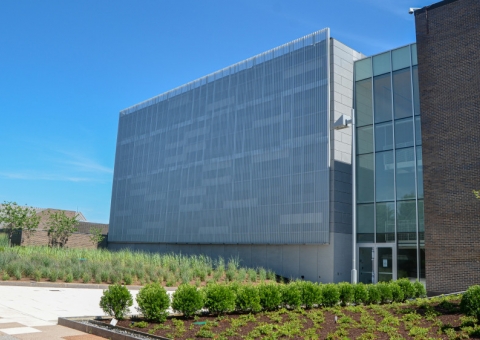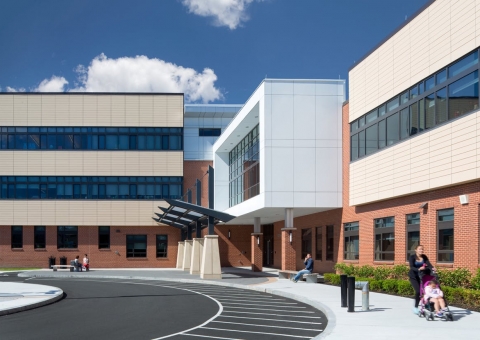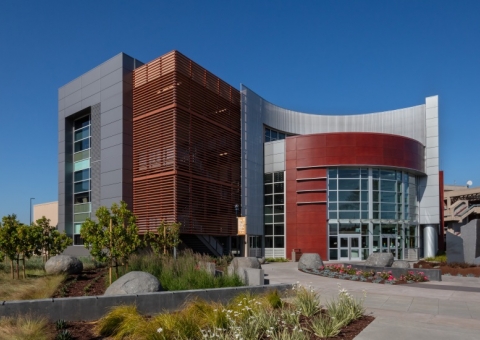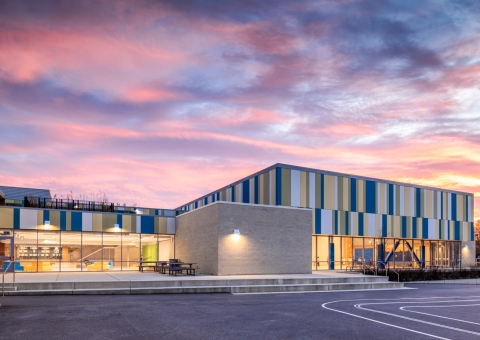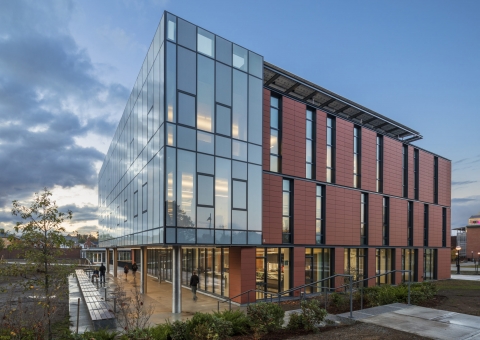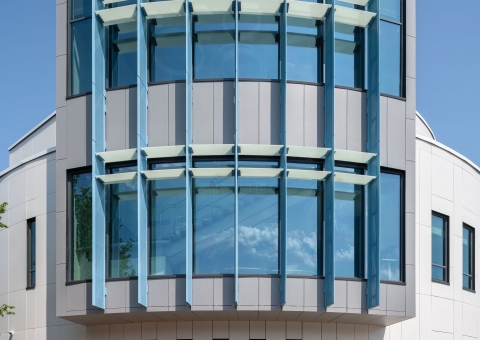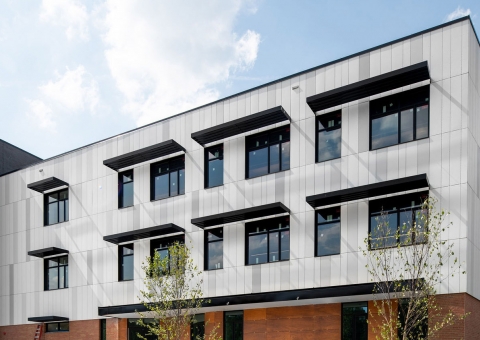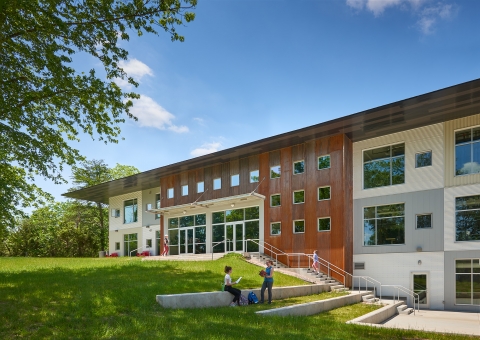The Emil & Grace Shihadeh Innovation Center, a cutting-edge 54,000-square-foot facility situated at Handley High School in Winchester, represents a collaborative effort between
Subframing Projects : Education
Designed by Blacksburg, VA-based ZMM Architects, Ridgeview Elementary School is the first zero-energy school building in West Virginia.
SMMA Architects was selected to design a master plan for three elementary schools in the Narragansett Regional School District, tasked with designing to provide a next-generation model for education.
Hudson Valley Community College’s Gene F.
SLAM Collaborative has designed another eye-catching rainscreen design with the new James L. McGuire Elementary School.
Designed by Payette, the Northeastern University Pedestrian Bridge is planned to connect the main campus
FXFOWLE Architects designed SUNY Purchase's new 75,000 SF Center for Integrated Technology & L
Drummey Rosane Anderson (DRA) designed the new Staff Sergeant James Hill Elementary School with transparency and materiality to connect it with its surroundings and establish a benchmark for down
LIONAKIS incorporated Terra5 sunscreen baguette system on the the second phase of the existing main building replacement at the Mission College campus.
Cox Graae Spack Architects and DC District Schools selected Swisspearl's fiber cement panels for the restoration of Houston Elementary School.
Located at the heart of 1960s medical school on Dartmouth’s north campus - The Dartmouth Anonymous Hall project was designed by Leers Weinzapfel Associates.
Sandy Springs Friends School hired Stantec - Arlington to design their new upper school.
Reader & Swartz designed the new Loudoun School for Advanced Studies, an independent school set to advance the future of education by creating adaptable spaces for various group sizes.
