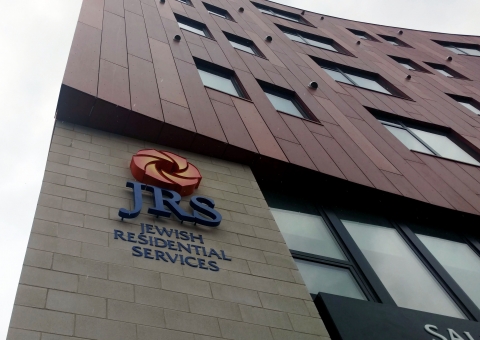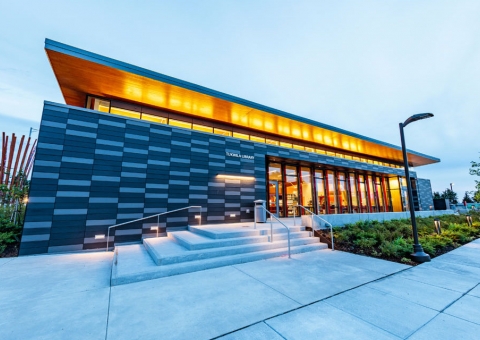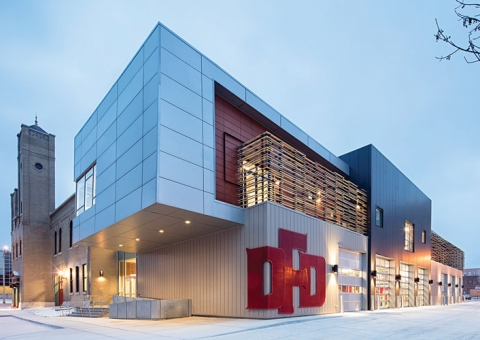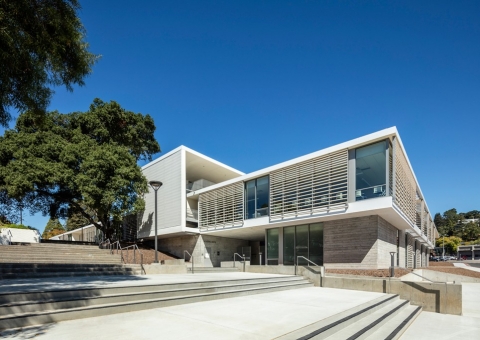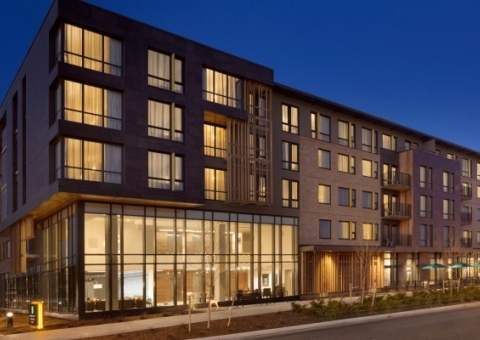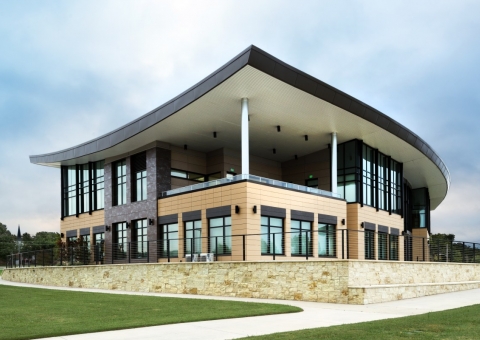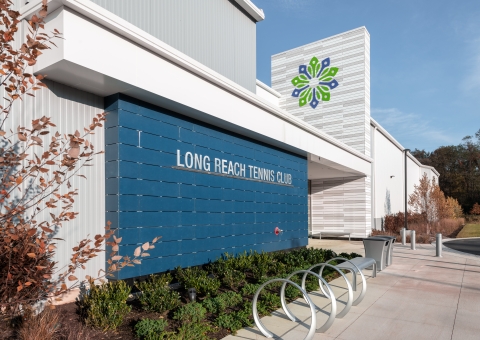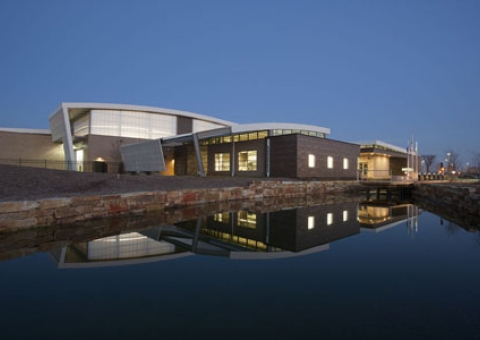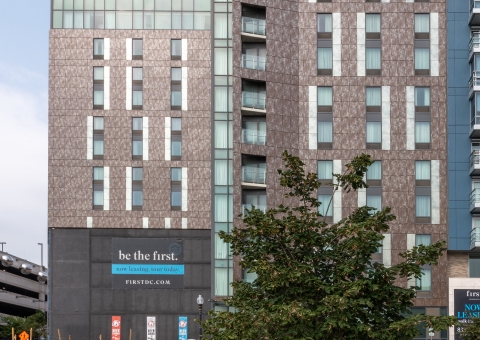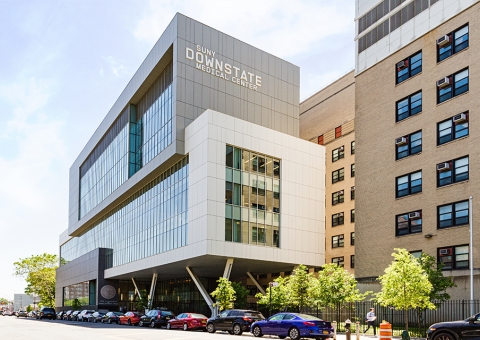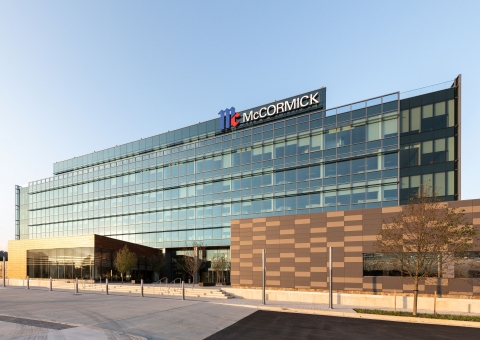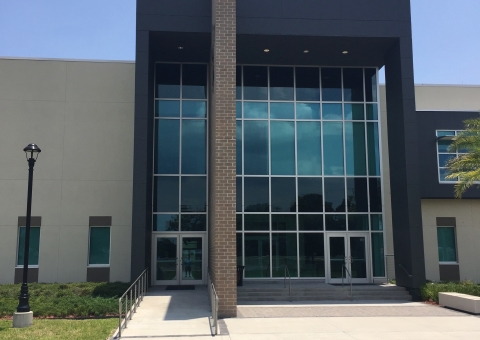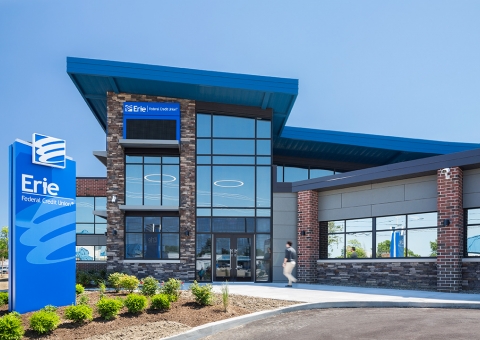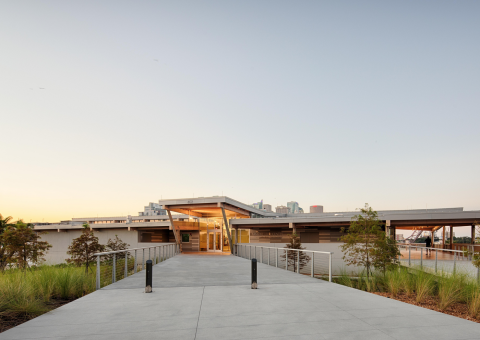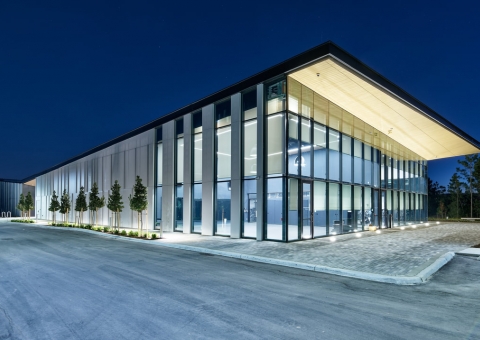Forty Eighty Architecture was hired to design Squirrel Hill Gateway Lofts at the intersection of Murray Avenue and Forward Avenue in Pittsburgh.
All Projects : All Types
For this striking design, the team at Perkins + Will provided King County with a modern and energy-efficient community hub via the new
When the fire bell rings, the Galante Architecture Studio in Cambridge, MA is usually the first on the scene.
Mark Cavagnero Associates is a design team known for award-winning projects and the College of Marin Academic building is no exception.
Boulder's happening Twenty Ninth Street now boasts some even more striking hotel options, as 28th and Canyon Embassy
Long Reach Tennis Club's new club location helps inspire all who enter!
Most bus depots are not typically that architecturally engaging, but not in South Bend, IN. For this stunning environmentally friendly depot, RNL Design incorporated
Take me out to the ballpark... or at least let me have a cool roof top bar to overlook the game!
The New Academic Research Complex for the School of Public Health at SUNY Downstate is a design by Ennead Architects. The building is composed of three "stacked" boxes, of which two dramatically sit atop V-shape
McCormick & Company, Inc., manufacturer of flavors and spices, has a new global headquarters in Hunt Valley, MD.
BRPH Architects developed a comprehensive building program that responds to the needs of Eastern Florida State College (EFSC).
Bostwick Design Partnership was tasked with transforming a former elementary school and into a bank. Using Swisspearl® fiber cement rainscreen was a logical choice for their facade.
W Architecture and Landscape Architecture, has been creating meaningful places where city and nature come together and form new relationships.
Purpose is one strong motivator in behavior change, according to research, and it’s possible for employers to help employees find that purpose.
