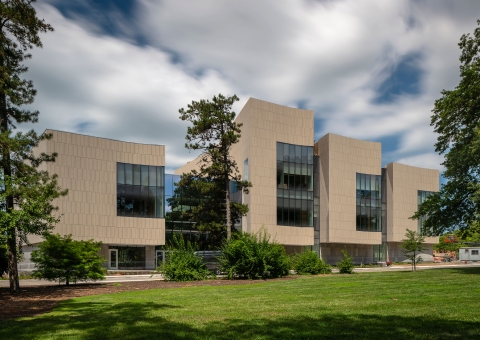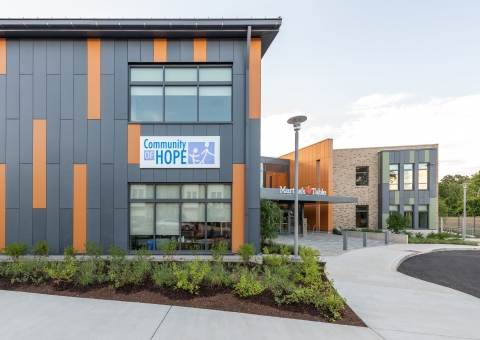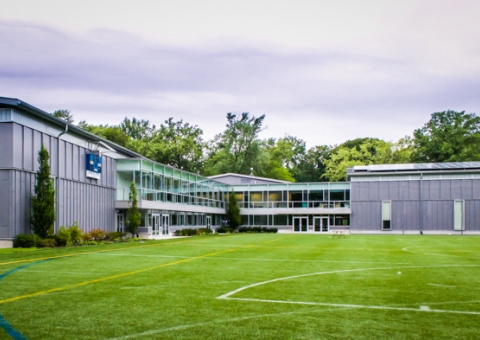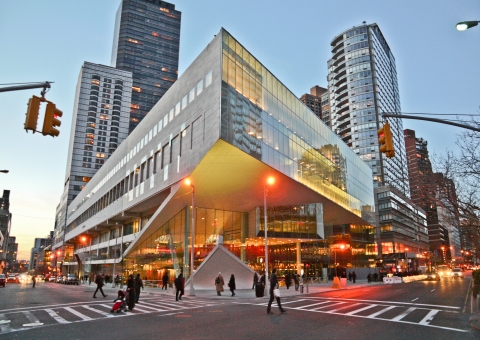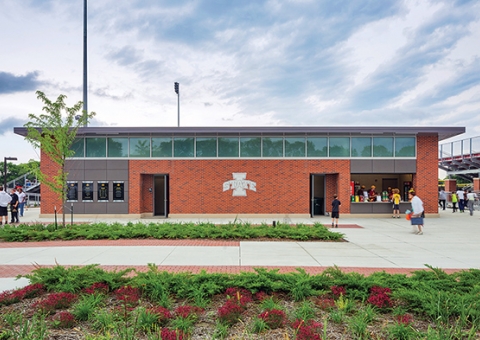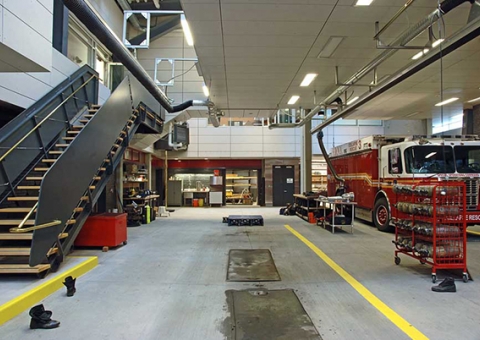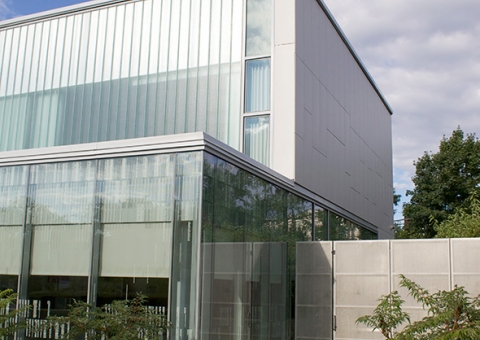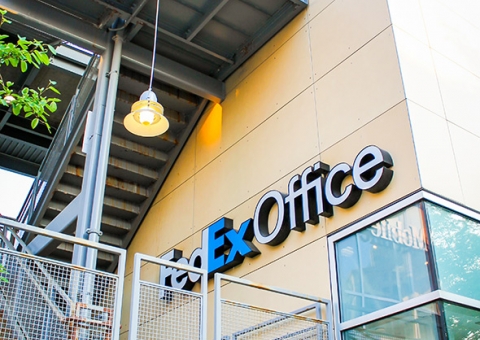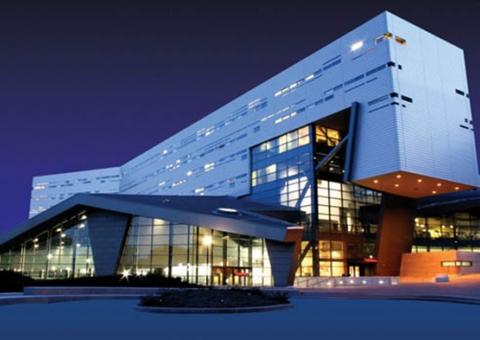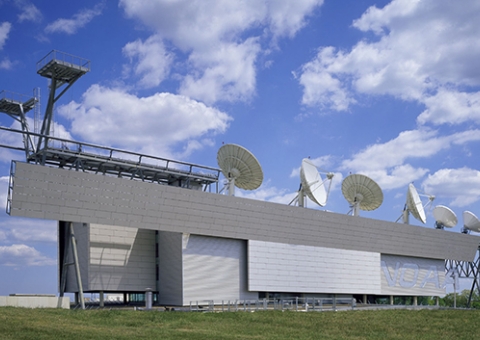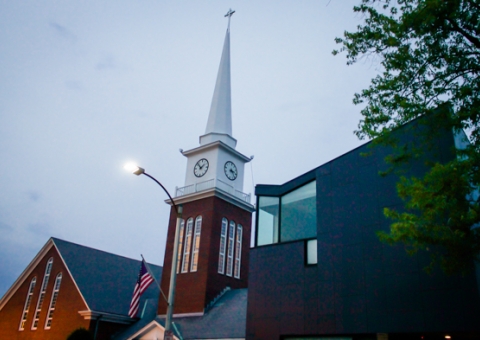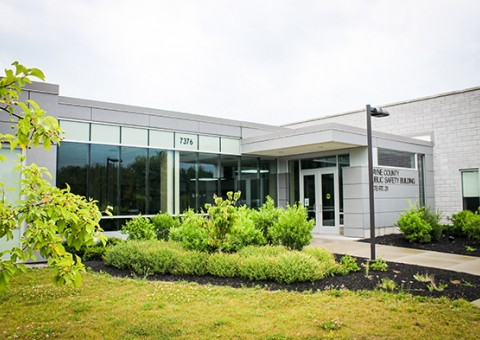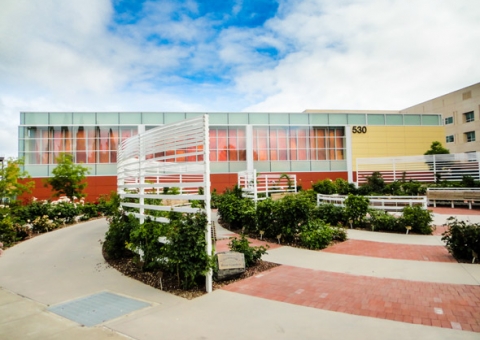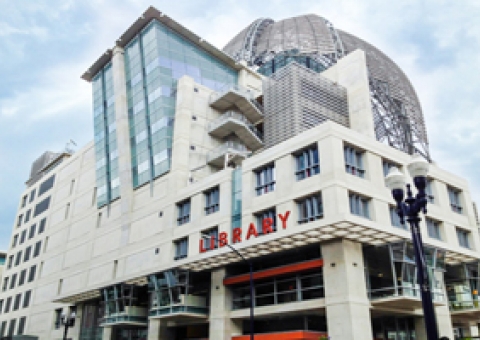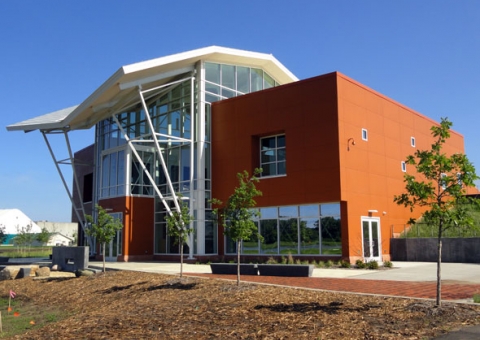The State Historical Society of Missouri has a new home in the newly completed Center for Missouri Studies in Columbia, Missouri.
All Projects : Public & Religious
For the new 55,000 square foot facility known as "The Commons at Stanton Square" Cladding Corp provided a rainscreen solution incorporating CARAT and NOBILIS fiber cement panels from SWISSPEARL® and a VZ.10 rainscreen attachment system from partne
Shady Hill School hired Machado and Silvetti to design the campus’ sport facility. Vertical and horizontal Swisspearl® fiber cement panels were incorporated into the design. The vertical panels have a unique shiplap design element.
One of the most expansive and ambitious renovation projects in Manhattan was complete with a Swisspearl engineered fiber cement rainscreen solution from Cladding Corp.
RDG Planning & Design – Des Moines incorporated Cem5 panels in the new ISU Cyclone Sports Complex. The grey fiber cement panels were used in conjunction with red brick walls.
Swisspearl® cement composite panels have been incorporated into the exterior and interior of the FDNY Rescue #3 firehouse. Over 10,000 square feet of panels were used. Ennead Architects is the designer of this award winning building.
Marble Fairbanks designed the Queens Glen Oaks Library using Swisspearl® panels. Glass and cement composite panels create a building that offers contemporary design.
Anchoring the revitalized “East Side” of Pittsburgh, The Design Alliance used Swisspearl® fiber cement panels. The architects used different panel colors to define various retailers.
Morphosis Architects has created a state of the art, award winning recreation center for the campus of University of Cincinnati. Swisspearl® fiber cement panels were incorporated in the exterior and interior design of the building.
Morphosis Architects / Einhorn Yaffee Prescott teamed up to design NOAA’s Satellite Operations complex in Suitland, Maryland. Swisspearl® provided 45,000 square feet of white panels to clad this iconic building.
Brian Healy Architecture of Boston incorporated large, grey Swisspearl® fiber cement panels on this Cambridge, Massachusetts church. The Korean Church of Boston chose this contemporary addition to their traditional building.
SWBR Architects of Rochester incorporated Swisspearl® panels on the Wayne County Public Safety building. Using brick façade and rainscreen wall design, the new public building allowed the County to explore low maintenance rainscreen walls.
The Design Partnership has recently completed the new VA Aquatic Therapy Center in Palo Alto, California. They selected Cem5 fiber cement rainscreen with an exposed fastener system. Two colors were used to create the facade of this building.
The dramatic design by Rob Quigley Architect of the San Diego Public Library has created a new icon to San Diego downtown skyline. Terra5 baguettes and TC18 panels were used in both the exterior and interior of this new public space.
LHB of Minneapolis designed the new Center which requires 55% less energy than code. Cem5 and System5 were used to contributed towards the buildings energy efficiency.
