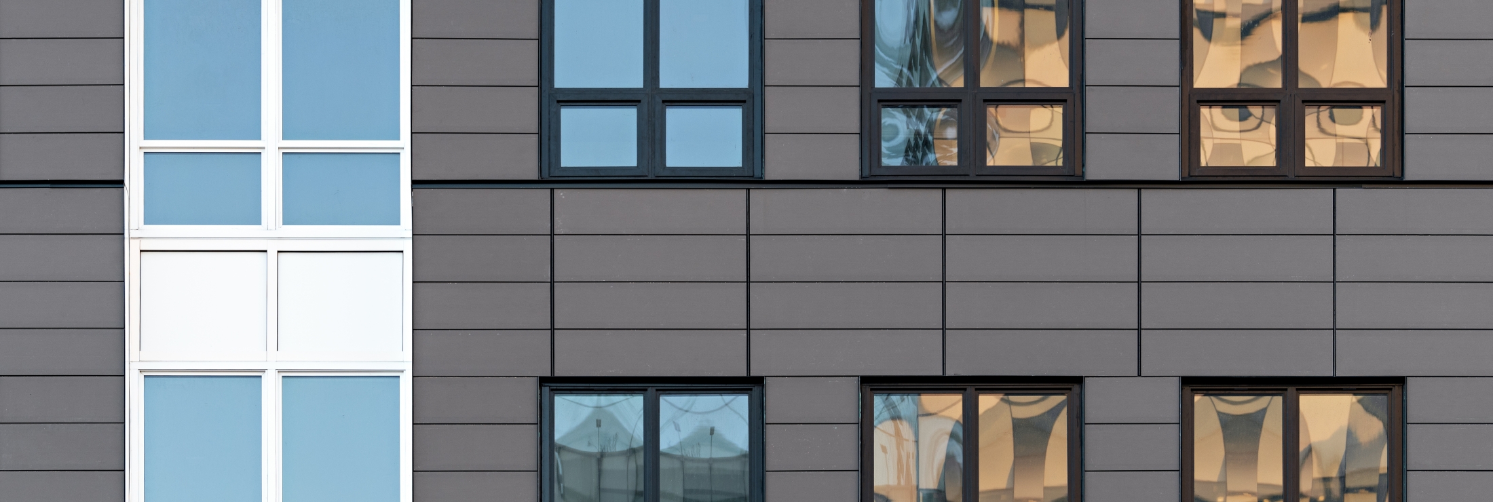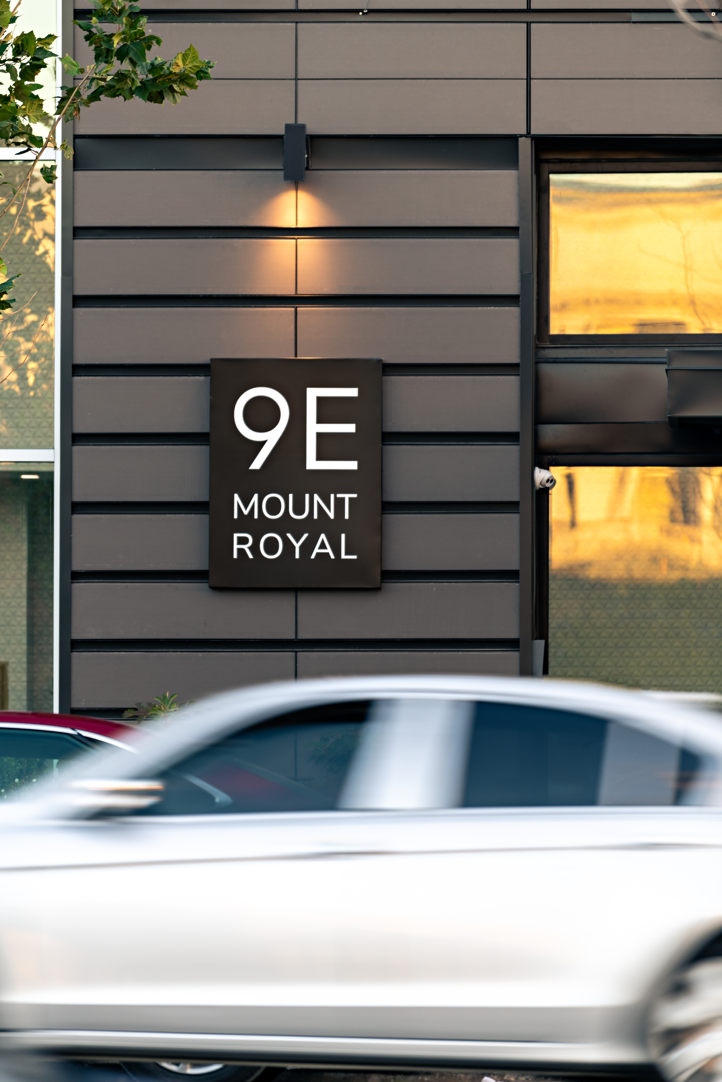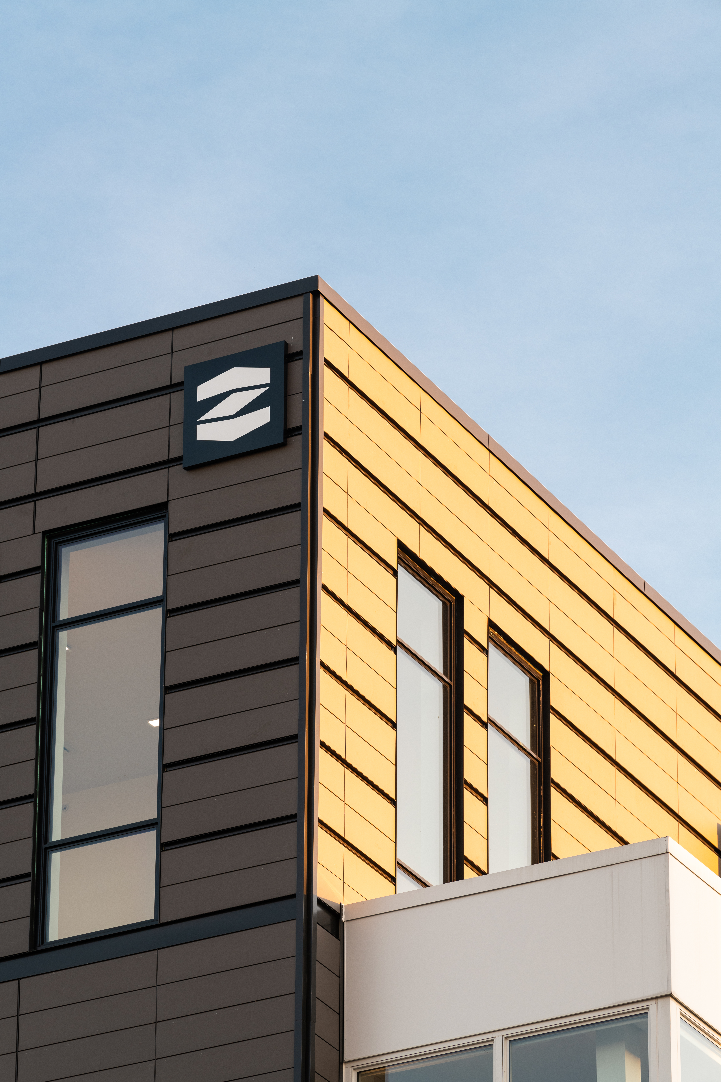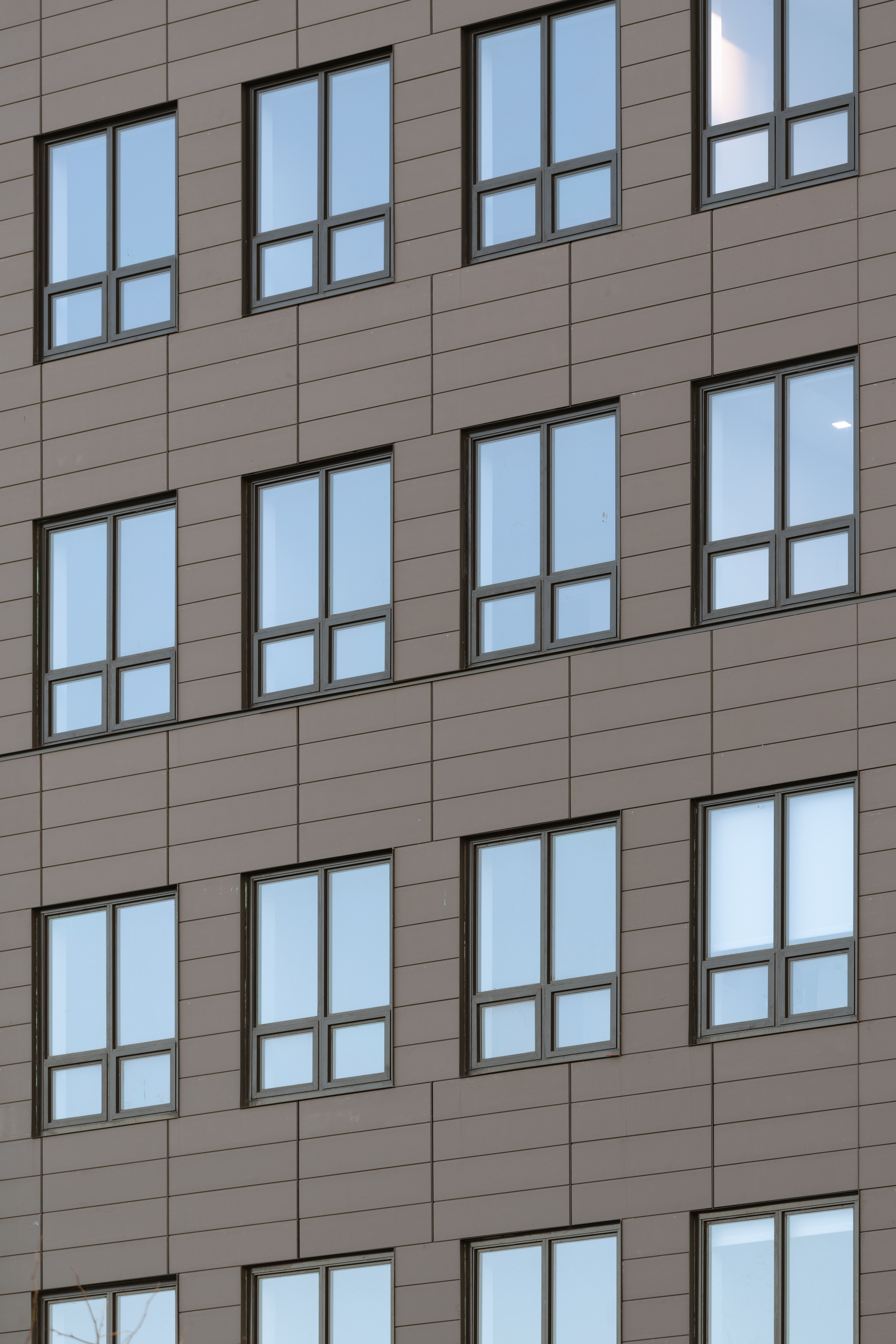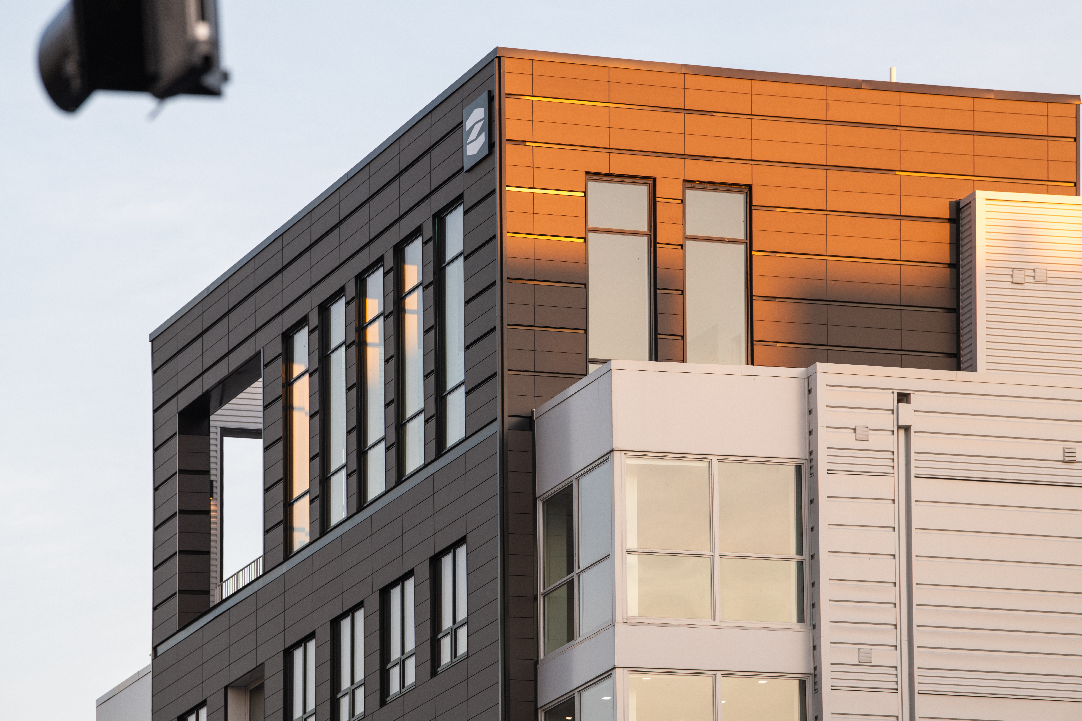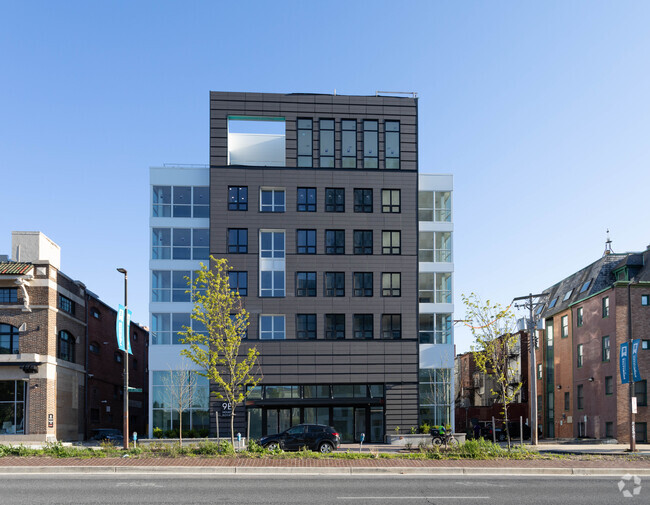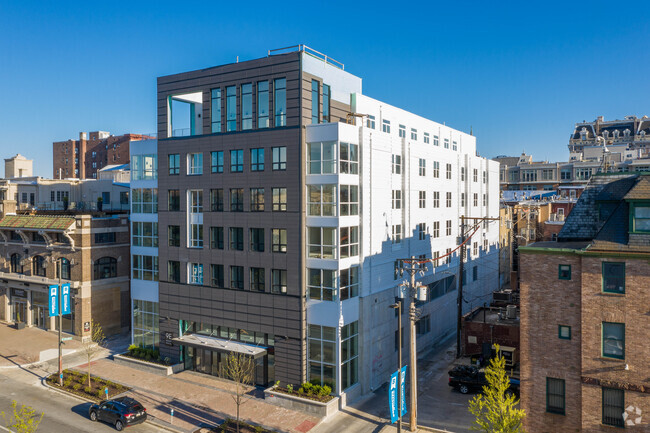9 East Mount Royal Apartments - Baltimore, MD
Waldon Studio Architects provided full architectural and engineering services from concept design through construction administration for Zahlco Properties, 9 East Mount Royal Apartments.
Located in the Mount Vernon Historic District of Baltimore City, this is a new 7-story, 64-unit apartment building with indoor parking for 41 cars, retail on the ground floor, and tenant amenity spaces on the top level.
The exterior design of the building is decidedly contemporary; but it reflects the historic context of its neighborhood in its proportions and details. A distinctive feature of the exterior design is the use of Cladding Corp's Terra5 terracotta on the front facade. The terracotta material wraps the front corners of the building and extends approximately two feet back along the side walls, before interfacing with full-height, vertical glass corner elements; at the top floor, the terra cotta extends along the side walls approximately 20 feet beyond the front plane of the building, highlighting the amenity spaces on that level. An ECO Cladding V0.45 non-adjustable attachment system was used which included horizontal rails and clips with black anodized joint profiles and tek screws to attach components. A Cinder color tile in 18mm thickness was used and the horizontal panels were 300mm high by 1220mm long (or 1’x4’) with a smooth finish.
For a project feature by the architect click here.
