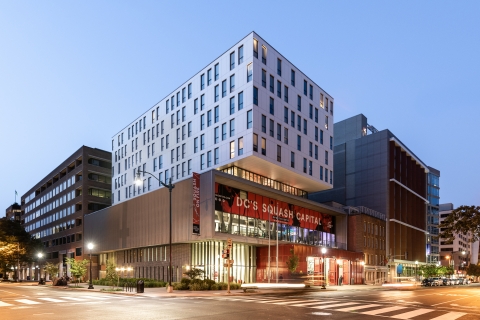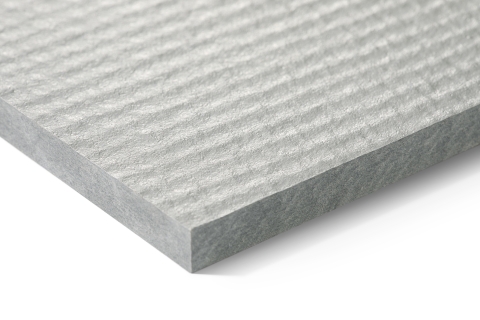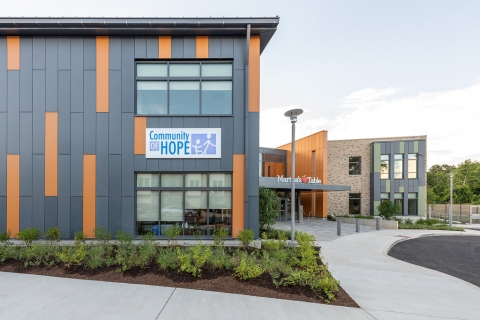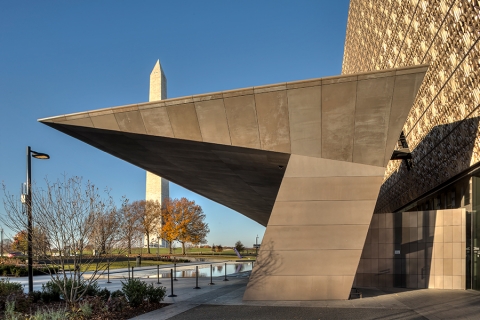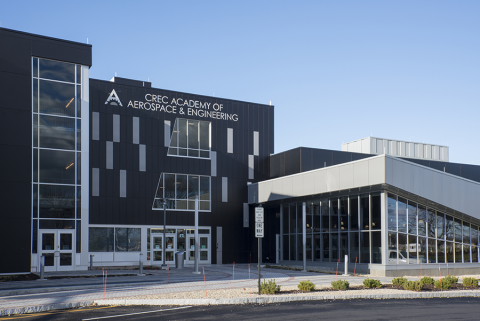Blog : In Detail
Square 50 located in the West End makes a splash in ArchitectureDC's Fall 2018 issue. East Banc's newest mixed use development project includes strategically designed spaces for Washington, DC's Fire and Emergency Services Engine Co. #1 Fire Station, Squash on Fire's contemporary court facilities and well-appointed affordable housing apartments. A truly eclectic development project, it stands... Read More
Announcing the latest in fiber cement cladding from SWISSPEARL™
TEXIAL... a one of a kind surface.
TEXIAL's character underlines a natural, harmonic color spectrum. The delicate nuances of color and raw texture are a result of the mechanical embossing process which produces a facade panel with a vibrant interplay of light and shadow. TEXIAL is newest large size fiber cement panel from SWISSPEARL... Read More
For the new 55,000 square foot facility known as "The Commons at Stanton Square" Cladding Corp provided a rainscreen solution incorporating CARAT and NOBILIS fiber cement panels from SWISSPEARL® and a VZ.10 rainscreen attachment system from partner company ECO Cladding.
Designed by Washington, DC firm Cox Graae Spack Architects, The Commons was completed in May of 2018 for Martha's Table. A non-... Read More
In case you missed it in last month's Architectural Record, the National Museum of African American History & Culture's first year was profiled and expectations for the project have been met and exceeded. Our team remains grateful for the opportunity to provide rainscreen design and subframing system support to the design and construction teams for this most memorable installation.
In... Read More
For the 2015-2016 school year, the campus of the CREC Academy of Aerospace and Engineering in Windsor, Connecticut has been transformed from a former business park complex into a state-of-the-art school, complete with an engineered subframing system from Cladding Corp and ECO Cladding.
Friar Associates designed the CREC Academy of Aerospace and Engineering as a reference to Connecticut’s... Read More
