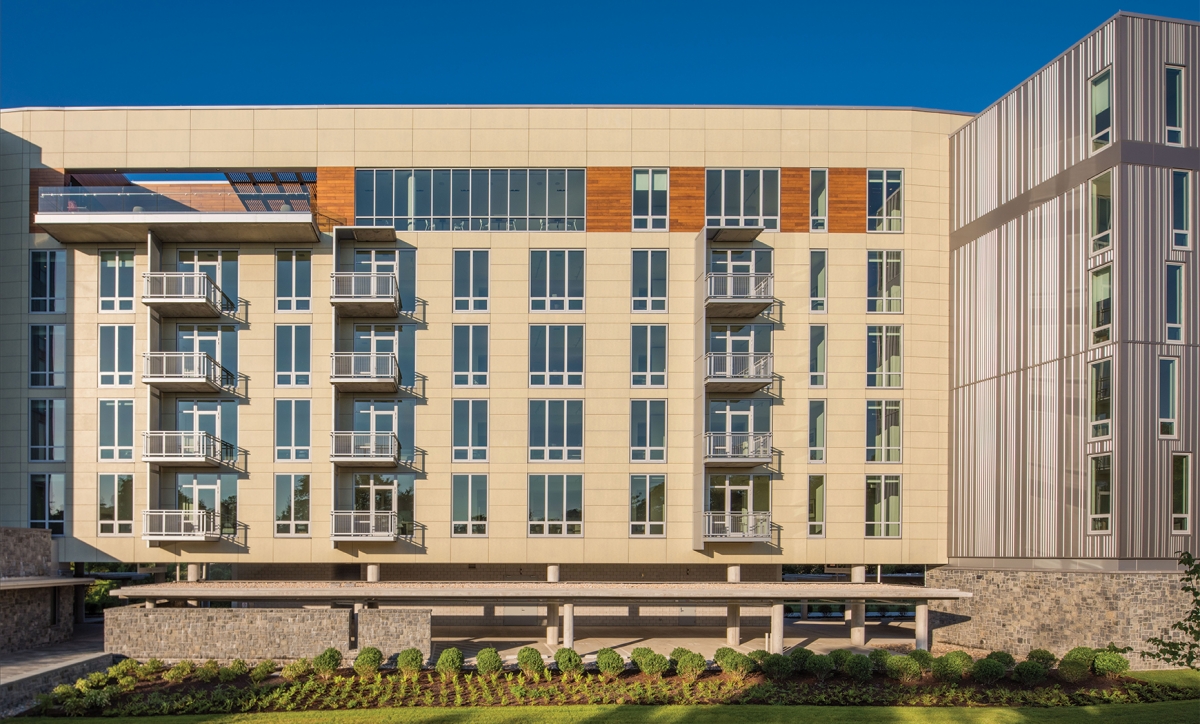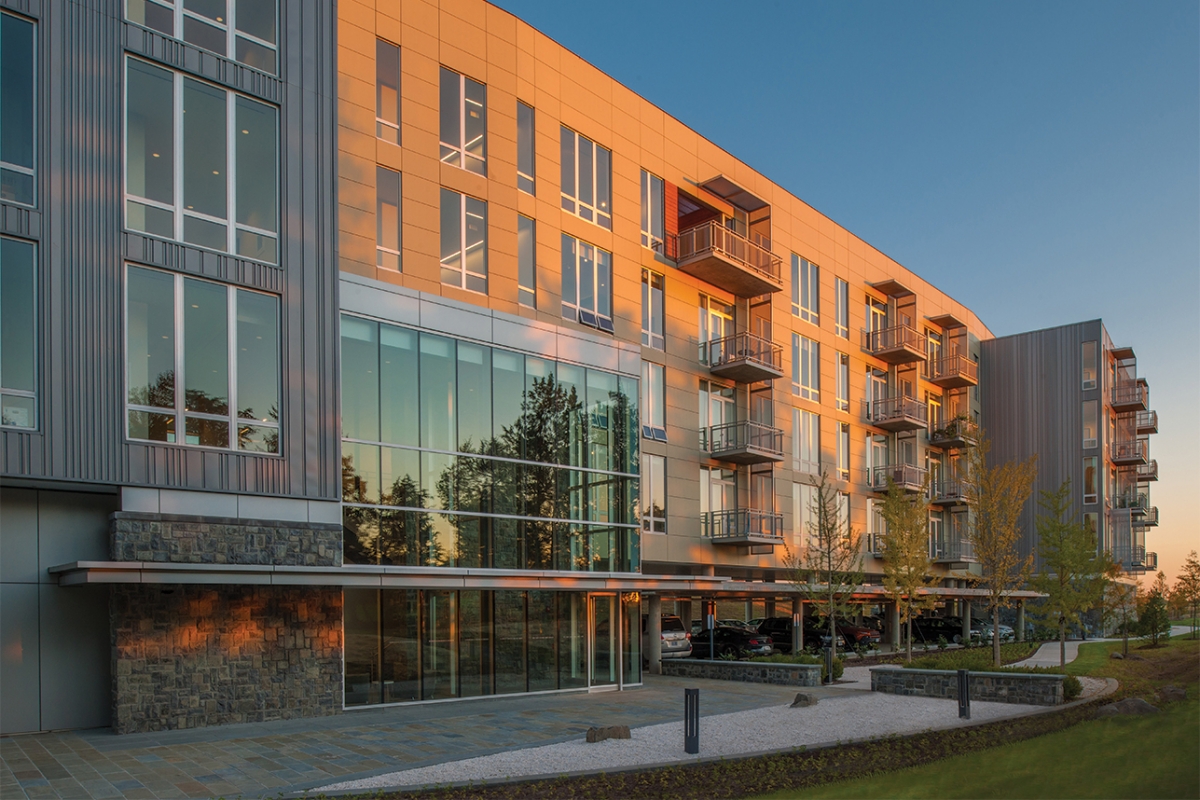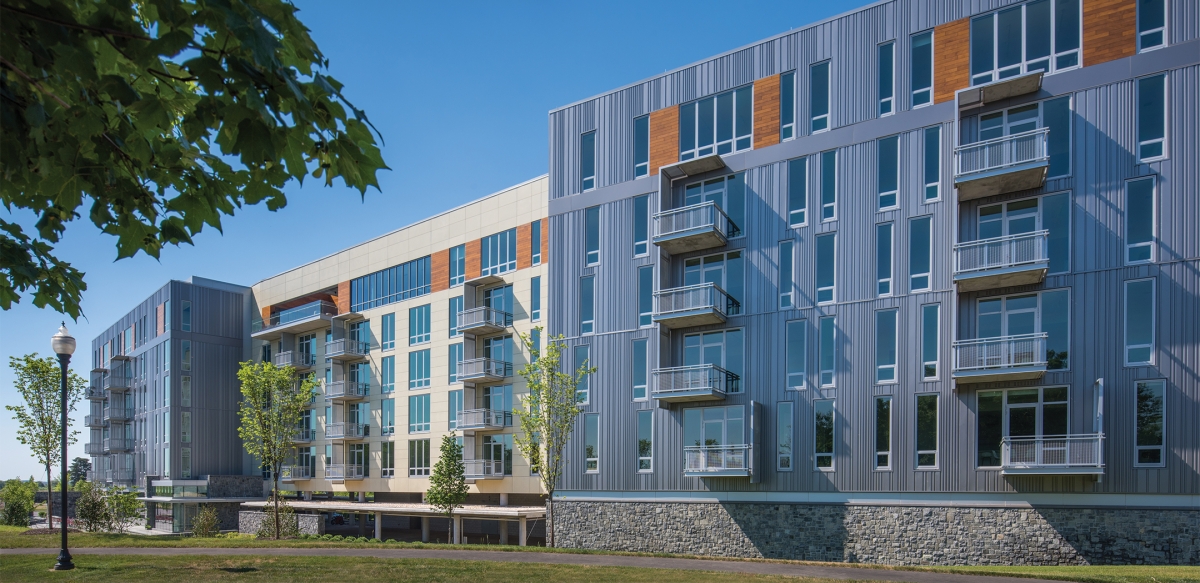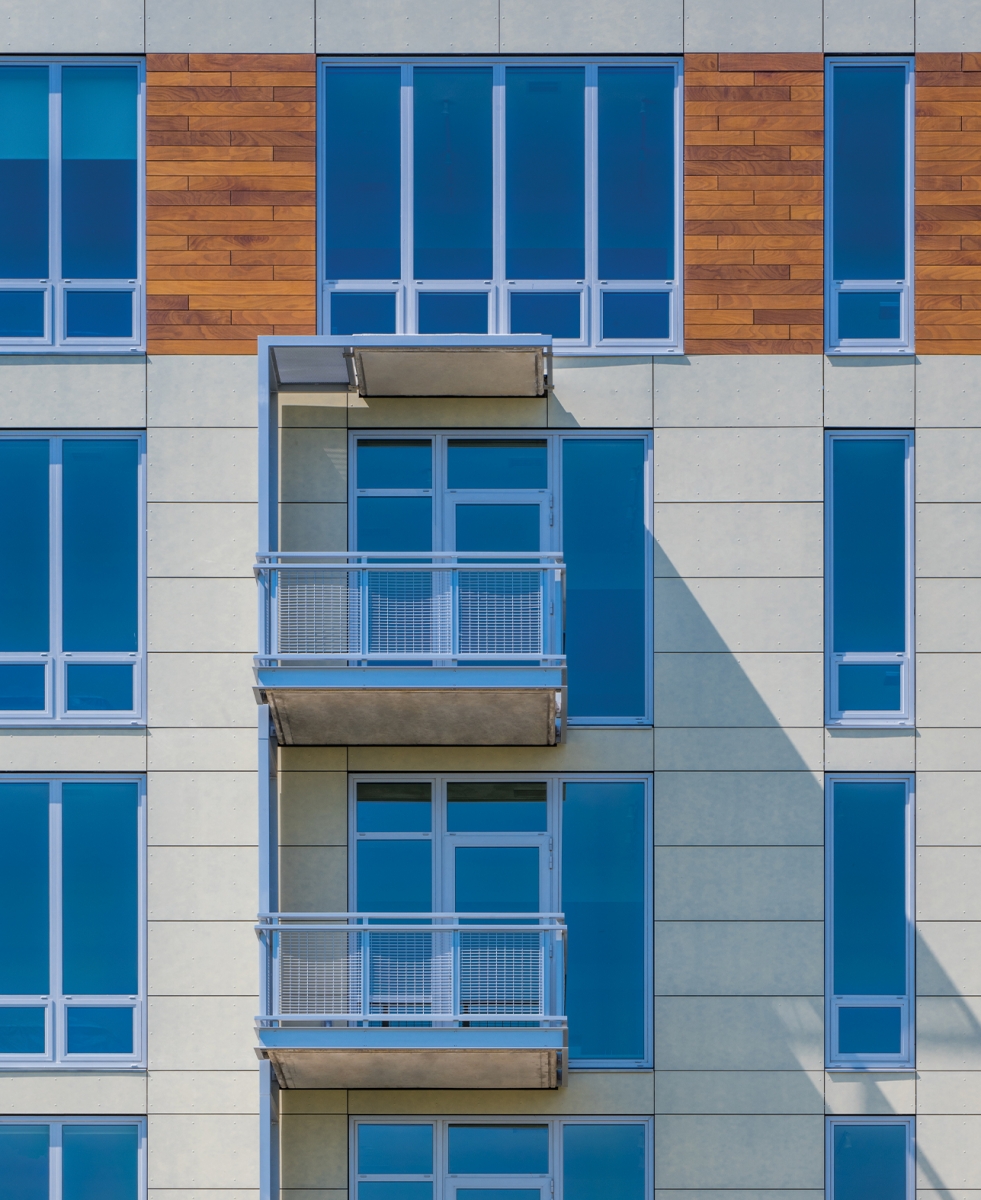Architecture and Innovation for HHMI Janelia Research Campus
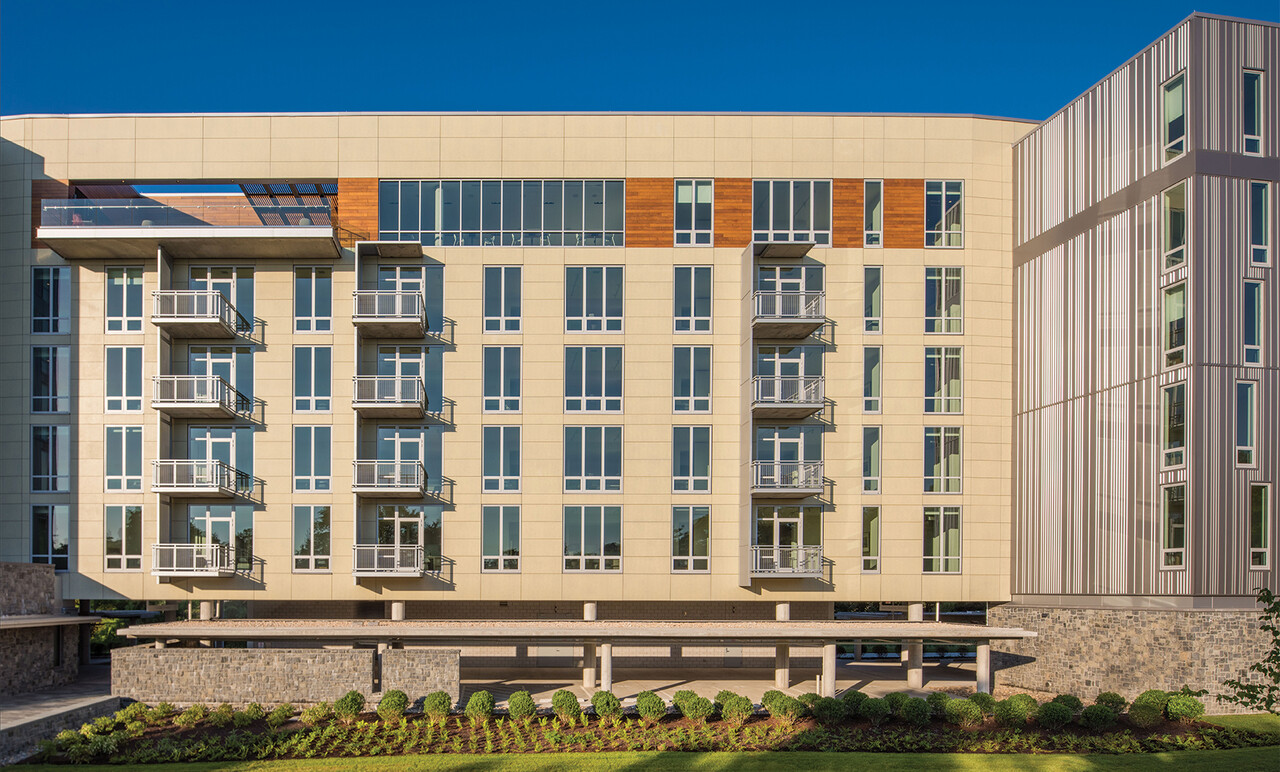
We are proud to be a part of the HHMI Janelia Research Campus Apartments project in Ashburn, VA. Part of the continual expansion of the Howard Hughes Medical Institute (HHMI), these rainscreen-clad apartments serve as housing for visiting research fellows and their families.
The architectural design, expertly crafted by WDG Architecture Planning Interiors, seamlessly integrates with the natural surroundings, showcasing innovative materials and low-impact environmental techniques. One of the outstanding features of the building is its unique linear serpentine form, achieved through a series of metal-paneled pods connected to a cementitious-paneled spine. Inspired by gene sequencing, the exterior rain screen wall displays a captivating randomized pattern of fenestration.
Cladding Corp provided Swisspearl panels, renowned for their durability and sustainability, the panels perfectly complement the progressive residential architecture of the HHMI Janelia Research Campus Apartments. Additionally, our involvement contributes to the building's prestigious LEED-Platinum for Homes certification, further highlighting our commitment to sustainable construction solutions.
As the HHMI Janelia Research Campus Apartments project continues to evolve, we are extremely proud to be a part of it. Our dedication to delivering high-quality and sustainable cladding solutions perfectly aligns with the vision of this remarkable project.
To learn more about the HHMI Janelia Research Campus Apartments project, click here.
Stay tuned for all the exciting developments as this project unfolds!
